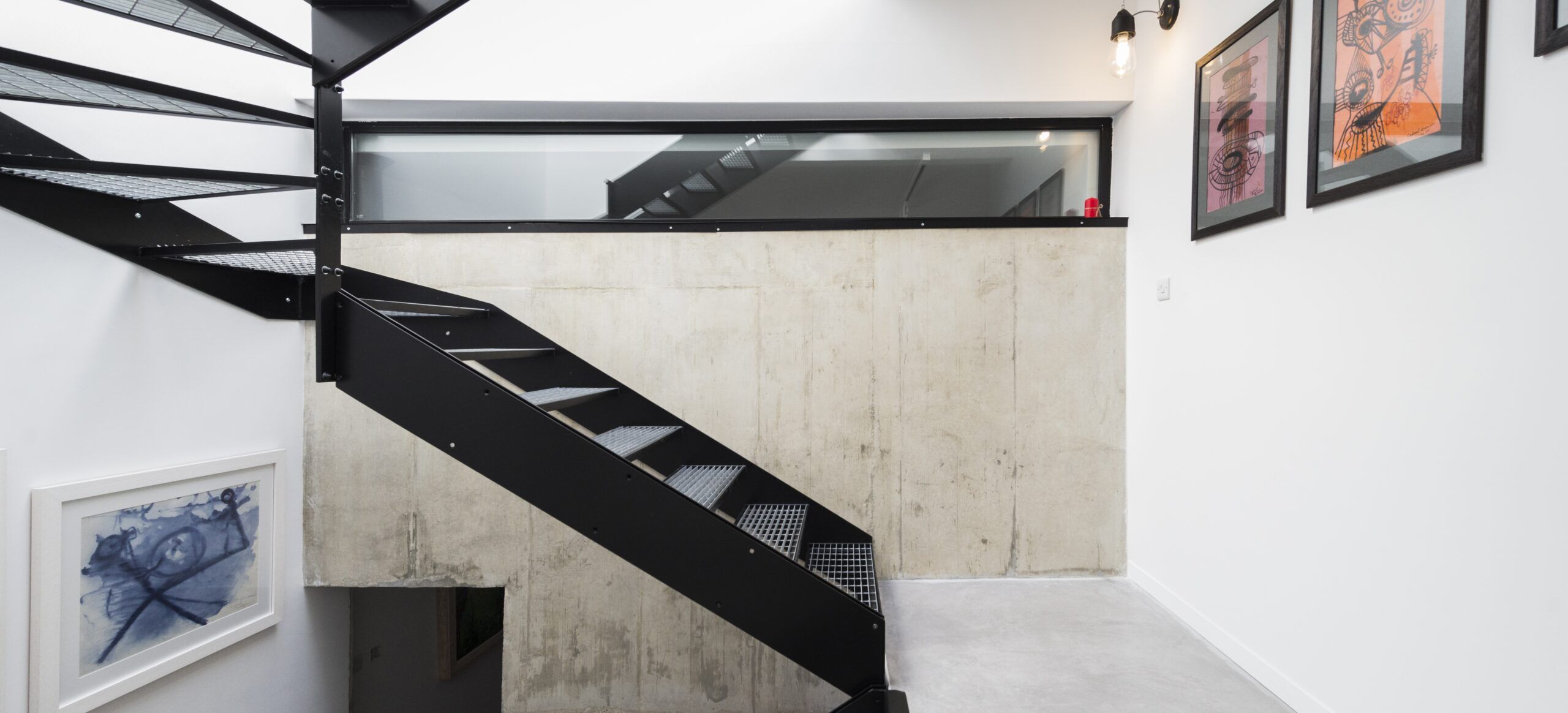
This building had a turbulent past, converted into a disjointed three-storey storage space. We chose to restore parts to its original two-level layout while keeping three levels. An L-shaped concrete intersection separates the front into two high-ceilinged spaces, creating a formal sitting room in the main living area. The back maintains three levels with a functional living space, kitchen, two bedrooms, and more. A unique semi-transparent staircase seamlessly connects the spaces, ensuring functionality and harmony.
Acknowledgements:
Advisory Team: Michael Cardona
Design Team: Anthea Huber & Theo Cachia
Planning Team: Cedric Calleja
Structural Team: Richard Borg