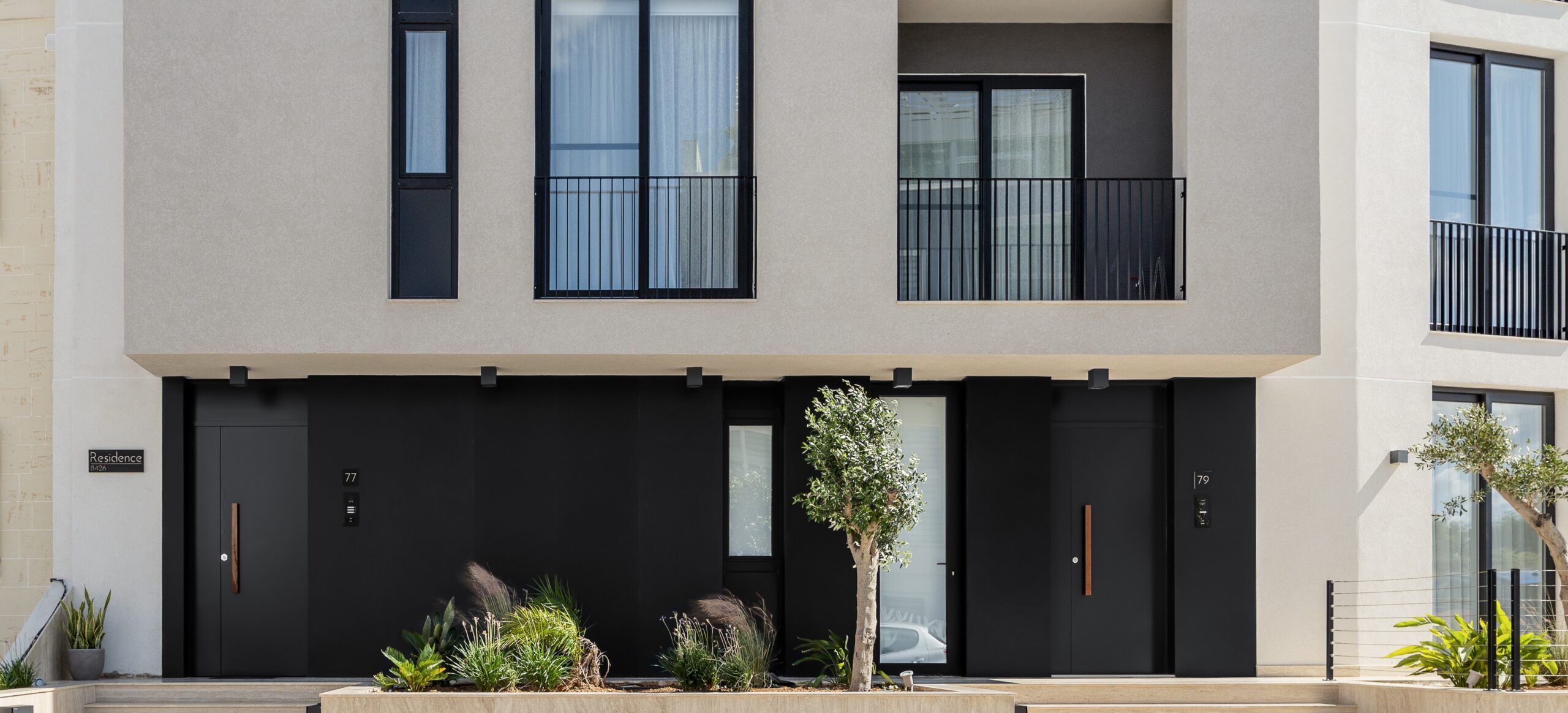
Our project aimed to transform traditional terraced houses into modern apartment blocks, enhancing architectural quality, interior comfort and market value. We focused on creating a sleek and bright design with ample natural light and elegant vertical proportions through black-framed floor-to-ceiling windows. The main entrance features black natural stone cladding and a discreetly integrated main door, serving as a backdrop to the landscaped front garden designed with monolithic travertine, black accents and carefully chosen vegetation. Residence 77 is a distinguished five-story building with a basement structure nestled within bedrock. Project execution required meticulous planning, with excavation conducted cautiously due to the proximity of neighbouring structures and the fragile nature of the bedrock. Our team navigated these challenges adeptly, ensuring the safety and stability of both the construction site and surrounding areas through shoring techniques during the excavation process. The structure itself embodies precision, boasting a reinforced brickwork and concrete frame structure extending seamlessly from the ground floor to the roof level. At the basement level, the latest technologies in structural analysis were meticulously used to design a transfer structure. This was implemented to facilitate the necessary layout changes at basement level, while effectively transferring both vertical and horizontal loads down to the foundation level through the core and basement columns. This bespoke solution not only ensured structural integrity but also optimized spatial utility, reflecting our commitment to delivering comprehensive and sustainable engineering solutions tailored to our clients’ unique needs.
Acknowledgements:
Advisory Team: Adrian Mangion & Kurt Fenech
Design Team: Anthea Huber & Liliana Vella
Planning Team: Liliana Vella
Structural Team: Fabio Spiteri Grech & Kurt Fenech