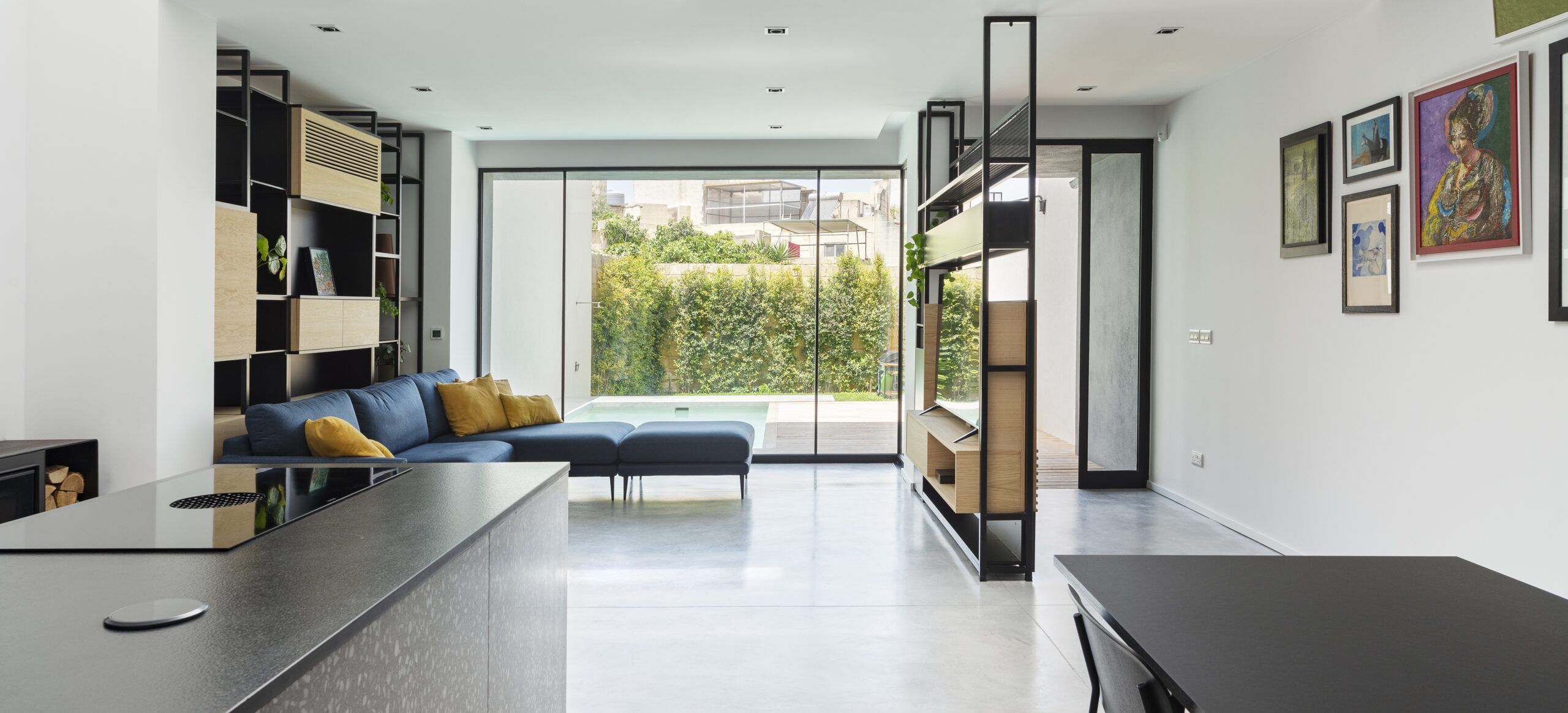
This well-preserved townhouse, now a young family’s home, retains its original stone facade, internal staircase, and traditional tiles. An extension with a double-height volume separates the old and new sections, flooding the home with natural light and featuring a soaring fireplace. This new volume complements the garden and pool area with a clean aesthetic, achieved using steel channels embedded in insulation boards. The material palette maintains a minimal feel with subtle art deco references. Collaborating closely with the clients, we effectively brought their vision for a home to life.
Acknowledgements:
Advisory Team: Michael Cardona
Design Team: Anthea Huber & Daphne Bugeja
Planning Team: Cedric Calleja & Liliana Vella
Structural Team: Kurt Fenech, Leanne Cassar Mallia & Lino Micallef