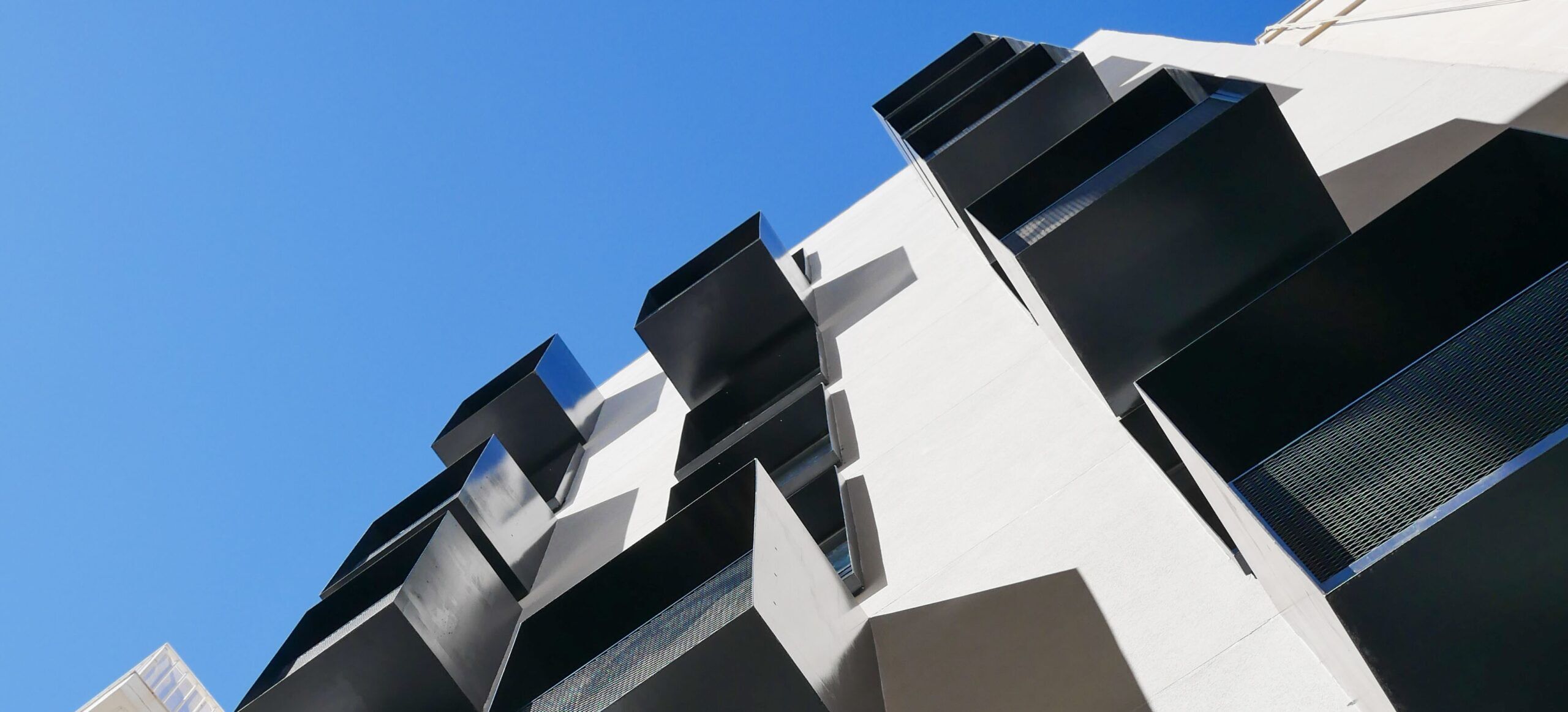
An exquisite boutique encounter; upon entering Eleven by Warren Collection, you transcend the bustling urban surroundings of Sliema, immersing yourself in a welcoming and refined environment. Vibrantly painted walls and ceilings extend a cordial welcome, establishing an intimate ambiance. Throughout the space, steel meshes, thoughtfully integrated both indoors and outdoors, fulfill diverse purposes as railings, dividers, and hangers. Each floor, comprising three rooms, showcases a discerning colour palette, guaranteeing a singular and personalised experience for every guest. Our fastidious coordination of exposed concrete ceilings, luxuriously upholstered elements, and artistically wallpapered feature walls ensures that each room possesses a distinctive and captivating character.
This multistorey building, with its compact footprint and high height-to-plan ratio, presented a significant challenge to our structural engineering capabilities. Addressing the need for meticulous lateral stability, we implemented innovative structural detailing techniques. Our solution centered on a robust frame structure seamlessly integrated throughout the building, from basement to roof level. A key challenge involved the eccentric positioning of the core structure due to layout constraints, requiring a tailored approach to ensure optimal performance and safety. Leveraging advanced analytical tools and extensive expertise, our team effectively addressed these complexities. Through rigorous analysis and refinement, we optimized the building’s structural integrity, achieving a harmonious balance between form and function. Every design element was meticulously crafted to withstand lateral forces and maintain structural integrity under various loads and environmental conditions. This approach extended to the facade structure, which features the unique protrusions with steel elements serving as balconies, coordinating with the architectural design of the project.
Acknowledgements:
Advisory Team: Adrian Mangion & Michael Cardona
Design Team: Anthea Huber, Laura Nicotra, Theo Cachia & William Moran
Planning Team: Cedric Calleja
Structural Team: Fabio Spiteri Grech, Leanne Cassar Mallia & Lino Micallef