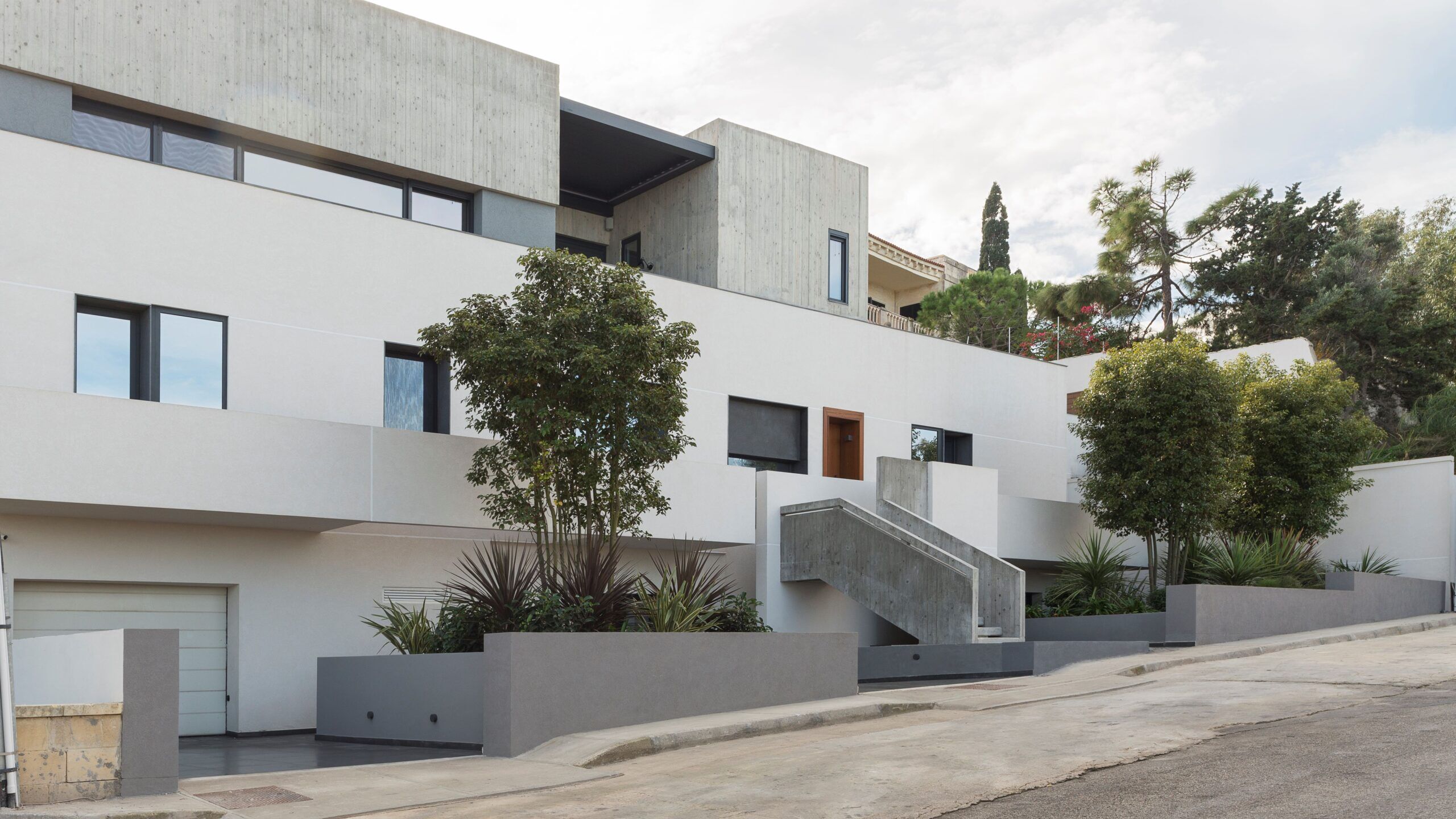
The project aimed to optimise the location while addressing structural issues. We efficiently renovated the structure, using exposed shuttered concrete to replace deteriorating stone cladding. This new concrete shell offers privacy and scenic views. We reorganised the layout, placing living areas upstairs and dedicating the lower level to bedrooms, storage, a home office, and an indoor pool with a sauna. The front garden received a contemporary refresh with enhanced soft landscaping contrasting the concrete backdrop.
This project stands as a testament to our expertise in structural engineering, showcased through the structural modifications within this striking three-story villa, nestled in the picturesque locale of Madliena.The villa’s bold architectural elements, crafted in exposed concrete, blend seamlessly with its natural surroundings, radiating contemporary elegance. A notable feature is the main staircase, meticulously crafted from exposed concrete and timber planks, precisely aligned to achieve impeccable geometry. This bespoke staircase not only serves as a focal point of the design but also posed unique challenges in terms of long-term durability. To ensure longevity, our team implemented rigorous design measures and quality assurance protocols, including embedding lighting fixtures within the structure. The result is a timeless architectural masterpiece, where meticulous attention to detail and unwavering commitment to quality converge to create a harmonious fusion of form and function.
Acknowledgements:
Advisory Team: Adrian Mangion, Michael Cardona & Rachel Bezzina
Design Team: Anthea Huber & Daphne Bugeja
Planning Team: Cedric Calleja
Structural Team: Kurt Fenech, Lino Micallef & Leanne Cassar Mallia