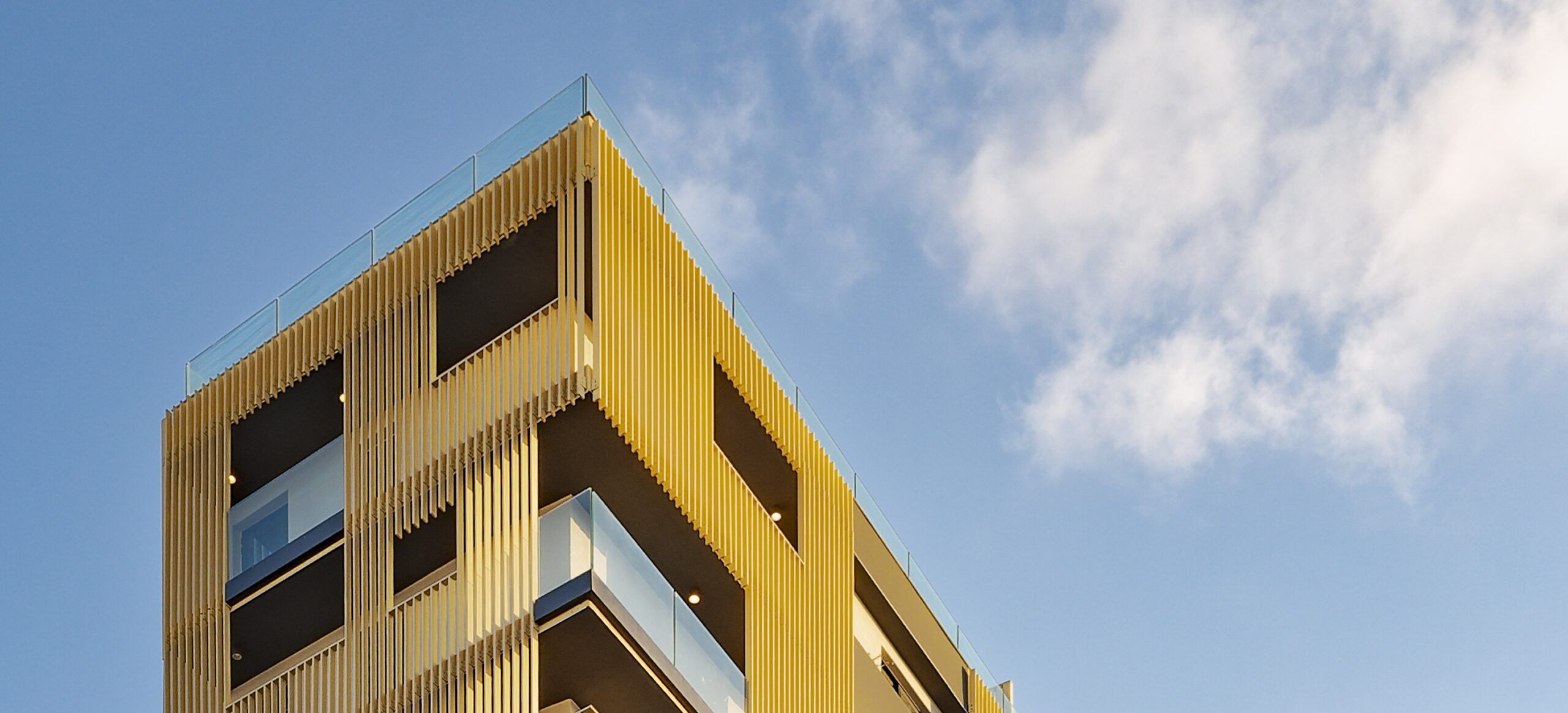
Situated at Msida Circus, our task was to design the interiors and façade of Adagio Malta Central, the first Aparthotel in the area. With its proximity to the University of Malta and central areas, our aim was to create contemporary and comfortable spaces for both short and long stays. The façade design broke away from typical apartment-like facades with a bold and playful yet minimal approach, incorporating warmer color tones that harmonized with the surroundings. Timber elements on the ground floor added warmth, complemented by deep mauves and greys, while the bedroom floors focused on clean lines and muted colors to prioritize functionality and comfort.
Acknowledgements:
Design Team: Anthea Huber, Danica Jovanovic & Shirley Agius Xuereb