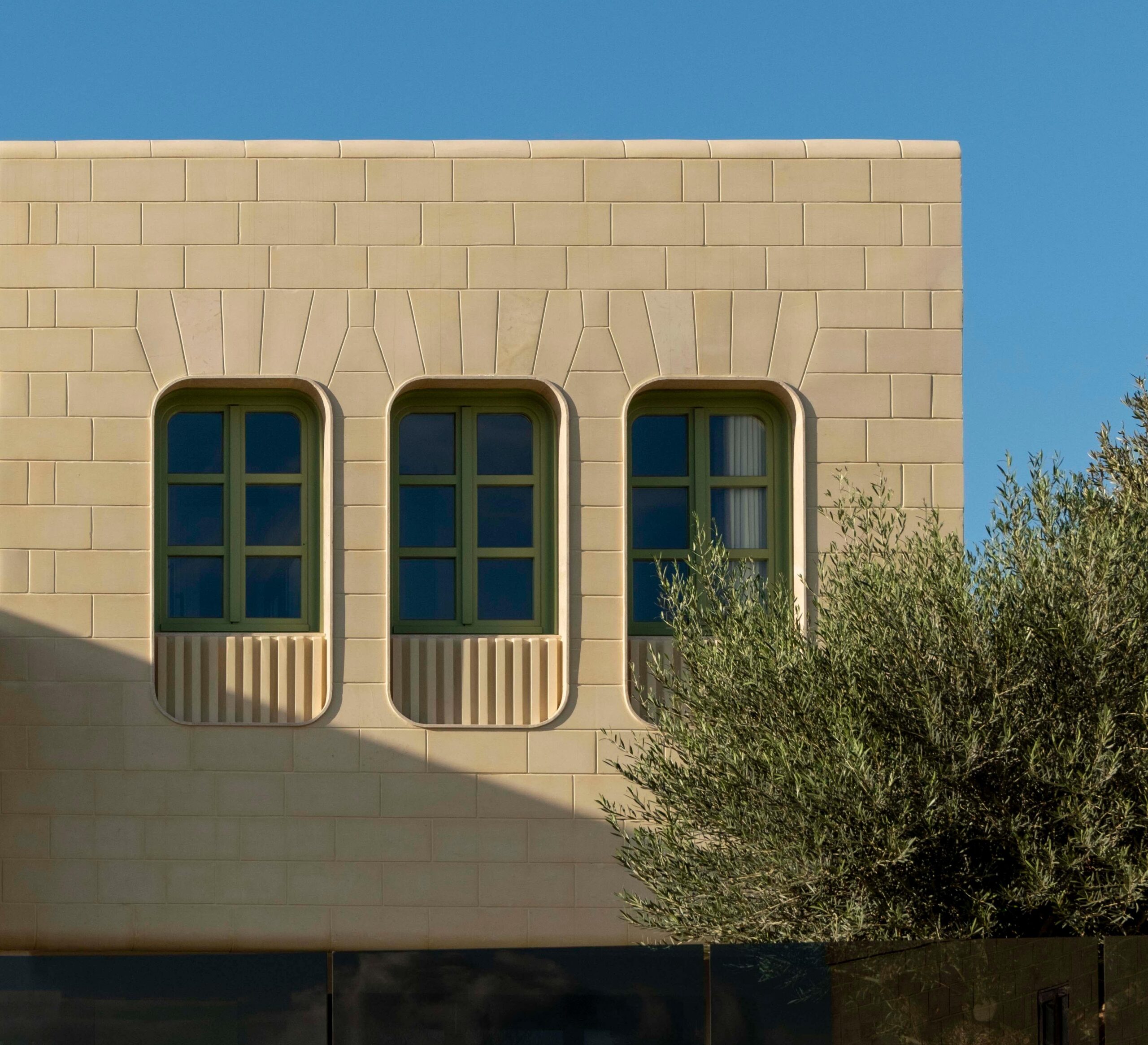
This family home, set in a tranquil area of northwest Malta, skillfully maximizes its narrow
site and understated façade. The design centers on the south-facing back garden, where
passive design principles shine through. A striking overhang offers shade while
enhancing the home’s architectural language, and a skylight invites natural light and
ventilation, ensuring comfort year-round.
The interiors feature a cohesive material palette with subtle, playful accents that
challenge conventions while maintaining timeless elegance. Clean lines and thoughtful
detailing create a balance of openness and privacy, seamlessly connecting indoor and
outdoor spaces through generous glazing and lush landscaping. This home is a
harmonious blend of bold modernity and enduring Maltese tradition, offering both
functionality and a sense of serenity.
Acknowledgements:
Design Architect: Anthea Huber
Structural Architect: Fabio Spiteri
Planning Architect: Adrian Mangion
Photography: Matthew Grech