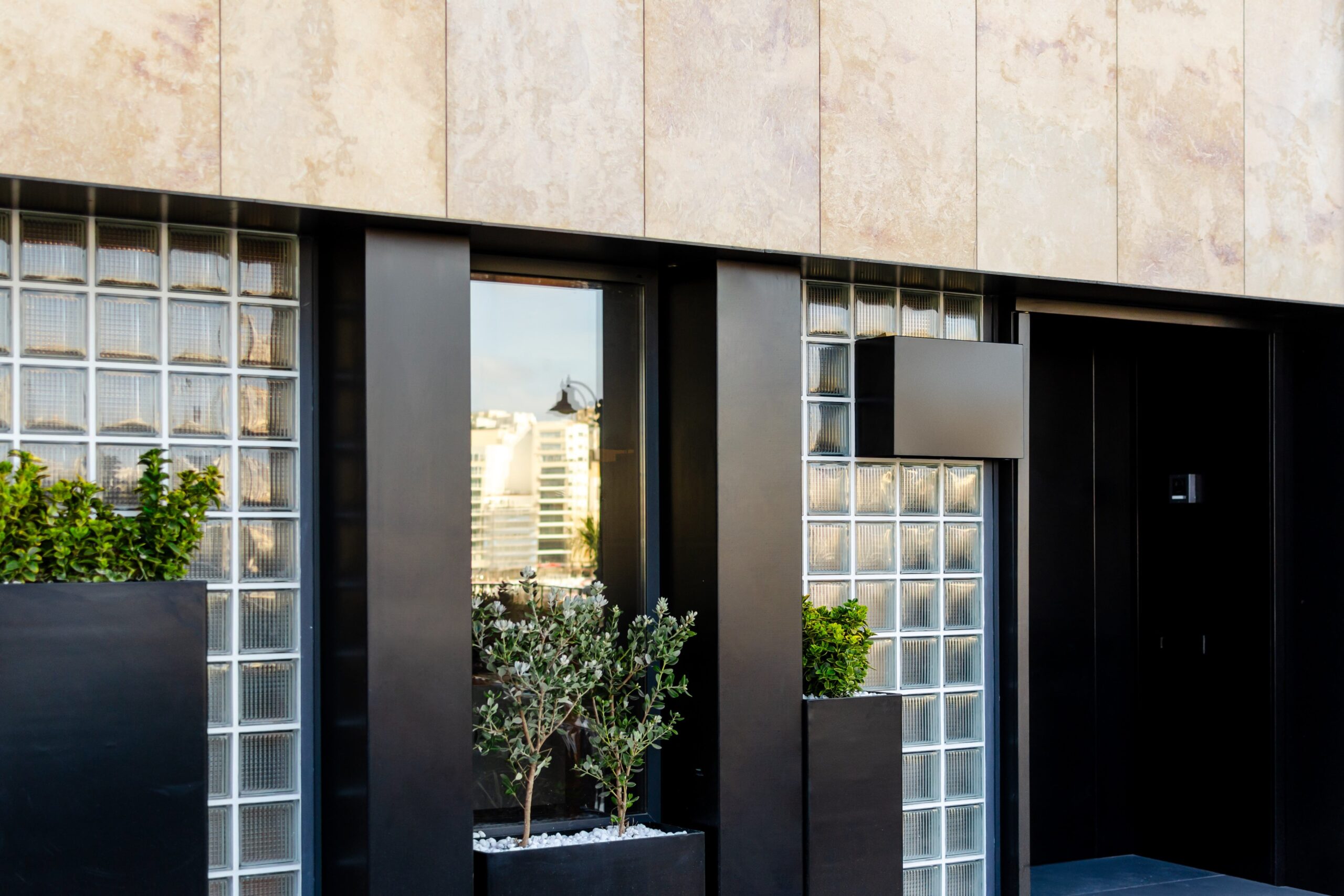
A coordinated blend of materials shapes a composed façade, integrating harmoniously within very set boundaries of recent development. This facade, both playful and timeless, was designed to invite ample natural light into the office interiors, fostering a connection to the outside. The use of glass blocks not only adds to the aesthetics but also serves a practical purpose. By diffusing direct sunlight, they ensure comfortable and soothing light levels for those working at the reception desks. This small intervention along the Sliema sea front demonstrates how even modest changes can offer significant value.
The addition of playful planters breathes life and greenery into a façade that was previously devoid of it along the streetscape. The introduction of green complements the black steel volumes, accentuating the voids and providing a striking contrast to the soft, warm tones of the Maltese hardstone cladding.
Acknowledgements:
Design Team: Maria Bilocca, Daphne Bugeja & Anthea Huber
Structures Team: Fabio Spiteri Grech & Kurt Fenech
Planning Team: Lilliana Vella & Cedric Calleja
Photos: Matthew Grech