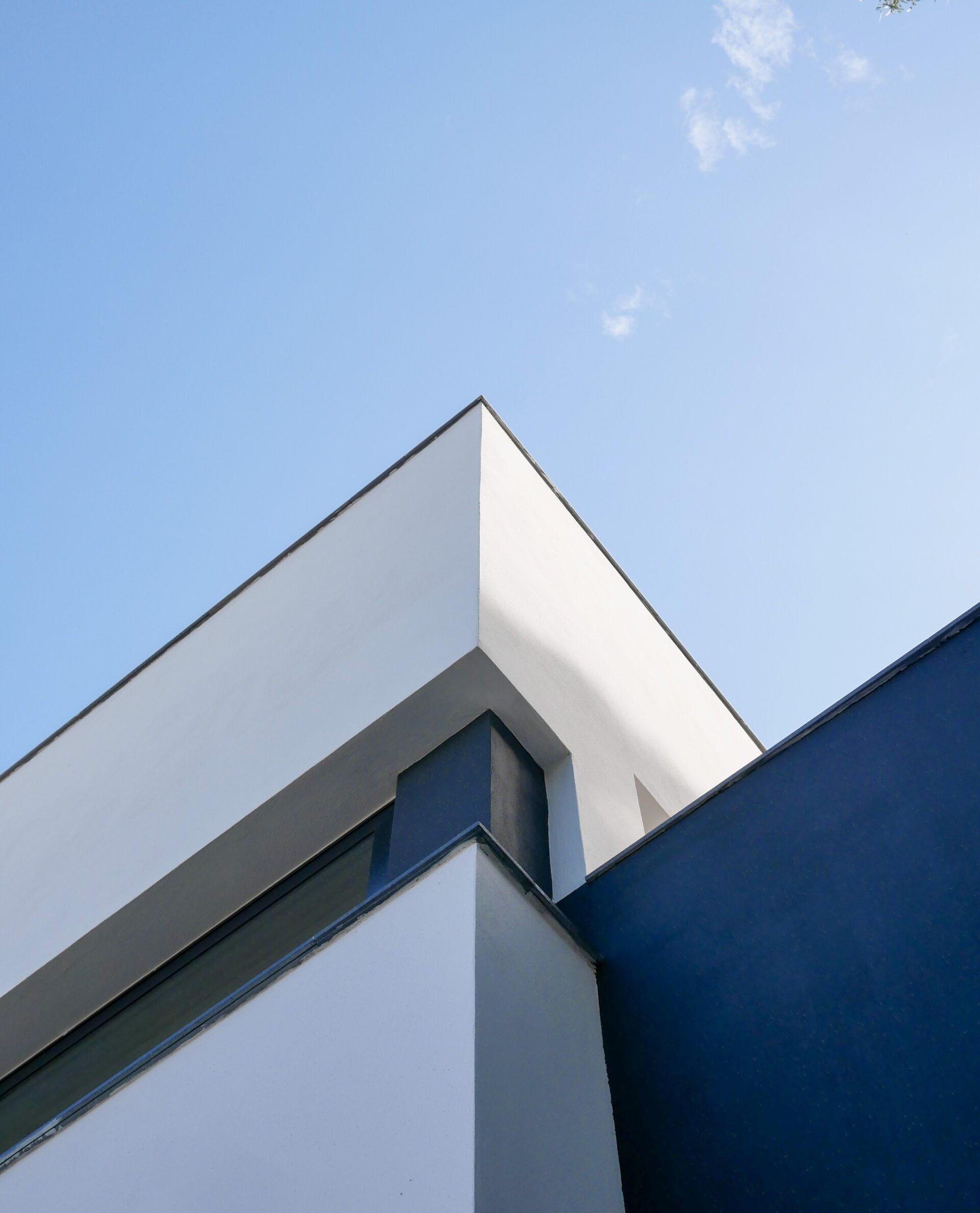
Working closely with a young family, we crafted a welcoming residential project that seamlessly integrated an existing Grade 2 structure while concealing a neighbouring blank party wall. Our proposal resulted in a design that turns inward, with the original quarters and new additions overlooking a serene private garden and pool area, shielded from the bustle of the nearby busy Birkirkara roads. Allowing the existing building to weave through the new extension, a portion of the external wall seamlessly transitions into the internal space. The connection between old and new was meticulously executed with a reversible translucent element, preserving the scale and form of the original structure. In stark contrast to the existing building’s closed-off nature with its narrow apertures and dimly lit spaces, the extension presents a bold departure through its distinct form, choice of materials and deliberate use of open spaces. The ground floor cleverly extends the internal living areas into the outdoors, while the first-floor rooms gracefully cantilever over the glazed openings below, casting interplays of shadows and light.
While the internal structural alterations were minor, our focus was on reimagining the outdoor spaces to enhance functionality and aesthetics. A standout feature of this project is the addition of a reinforced concrete extension seamlessly floating on a structural steel frame which was integrated into the external areas, ingeniously overlaying a large vernacular well. This posed significant challenges as the well necessitated meticulous structural strengthening works and the design of a robust sub-structure to safely transfer the loads of the new extension to the underlying bedrock. Our structures team rose to the occasion, employing innovative engineering solutions to ensure the structural integrity of the well and its surrounding environment through rock-bolting and shot-creating techniques. The result is a harmonious fusion of old-world charm and contemporary design, where every element is thoughtfully crafted to uphold the rich heritage of the palazzo while meeting the evolving needs of its inhabitants.
Acknowledgements:
Advisory Team: Kurt Fenech & Michael Cardona
Design Team: Anthea Huber & Shirley Agius Xuereb
Planning Team: Cedric Calleja
Structural Team: Fabio Spiteri Grech & Lino Micallef