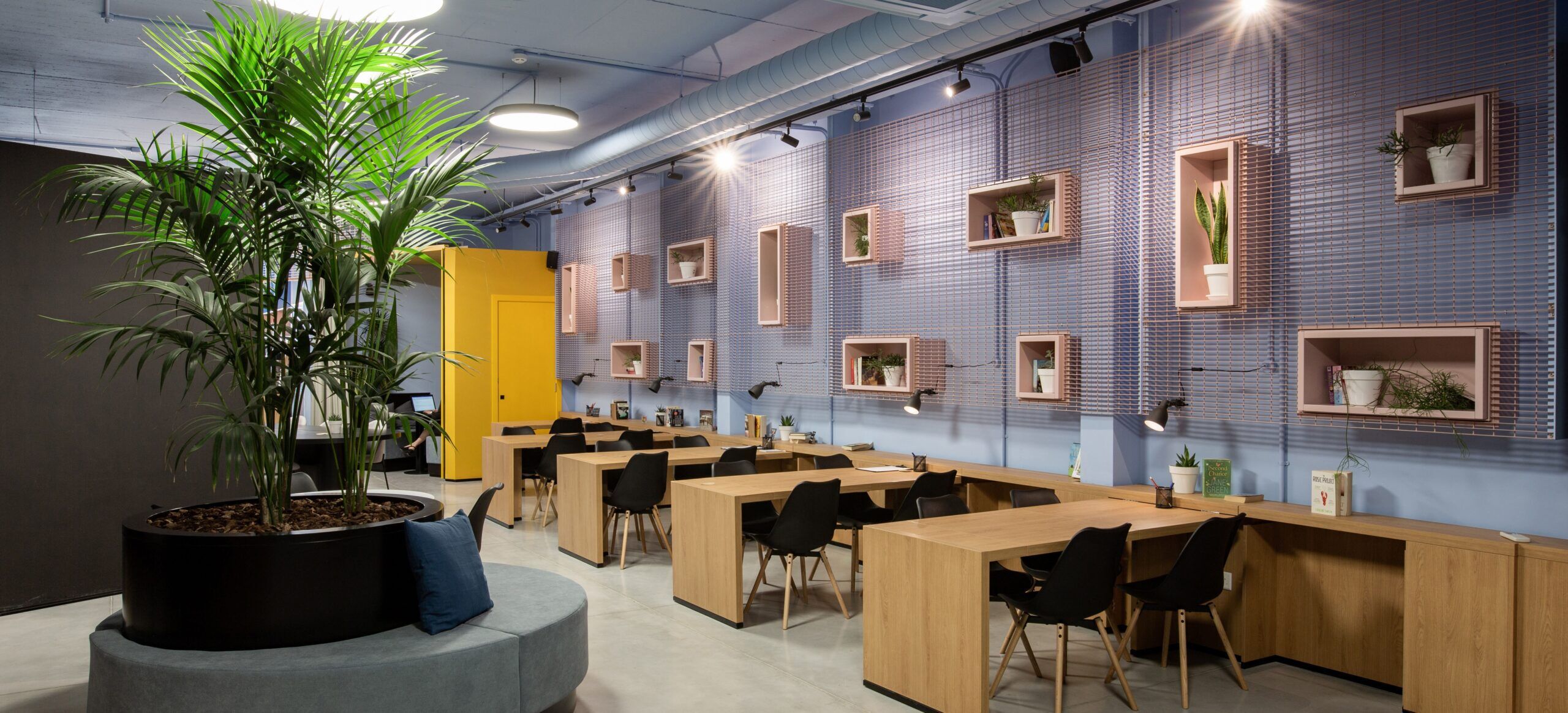
In a central spot in Mosta, we transformed an underutilised, dimly lit space into a dynamic environment despite its 51m depth and limited ventilation. High ceilings were a plus. We used a mix of right angles and curves to create contrast and flow between different zones, like boardrooms, a cafe, workspace, and a training hall, with utility rooms cleverly fitted within the angles. Notable design elements included a perpendicular kitchenette and circular seating in the workspace. This project showcases the potential of reimagining discarded architectural shells, turning them into functional, appealing spaces even in urban areas.
Acknowledgements:
Design Team: Anthea Huber & William Moran
Planning Team: Cedric Calleja