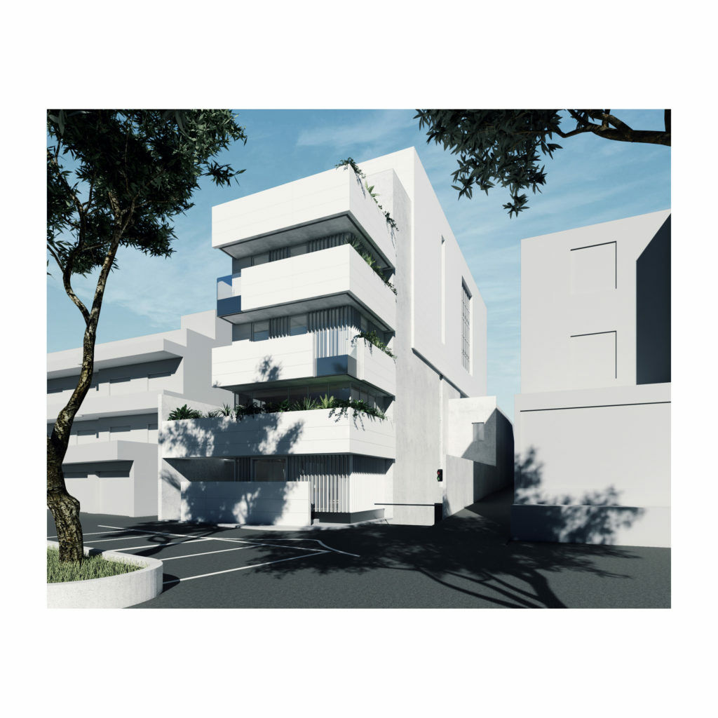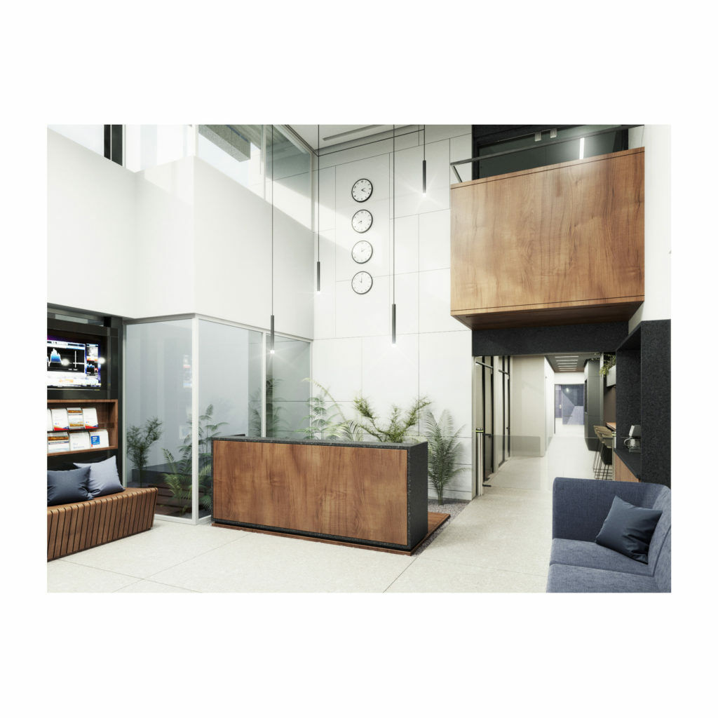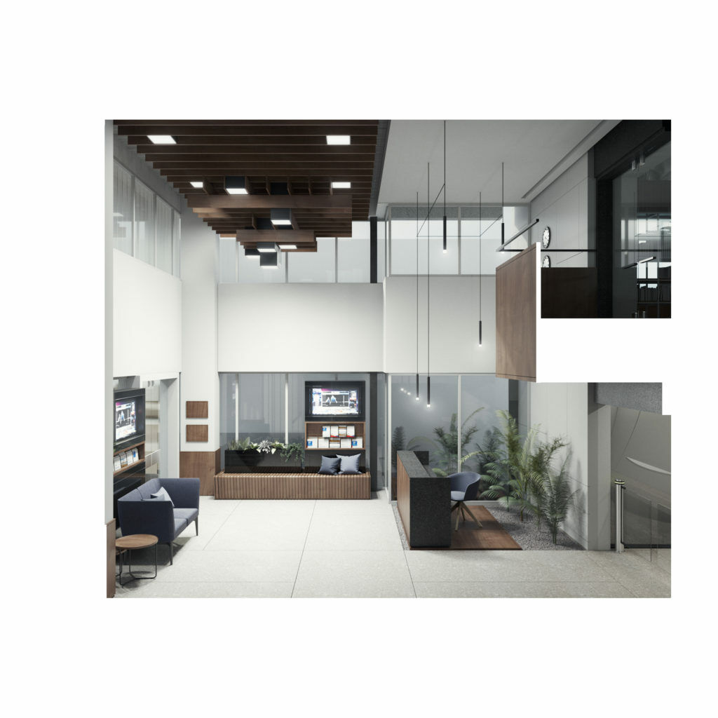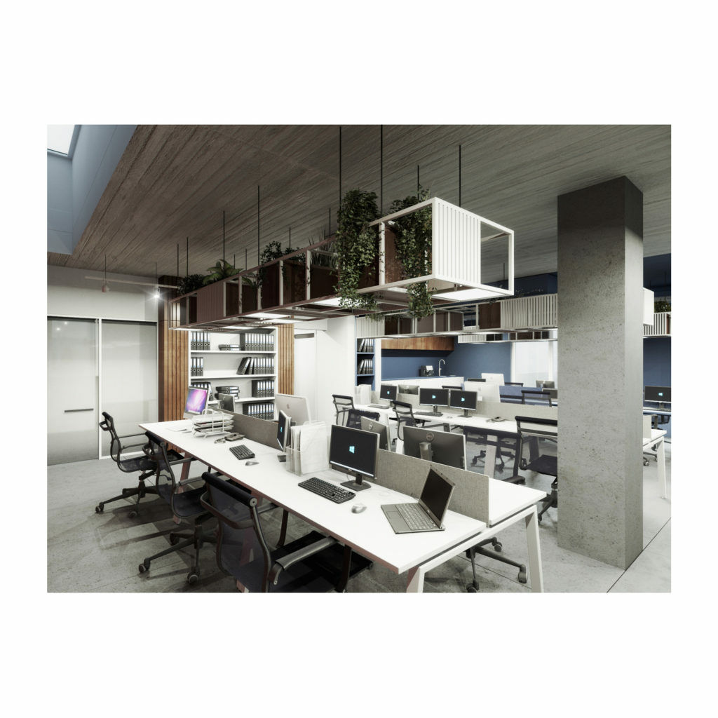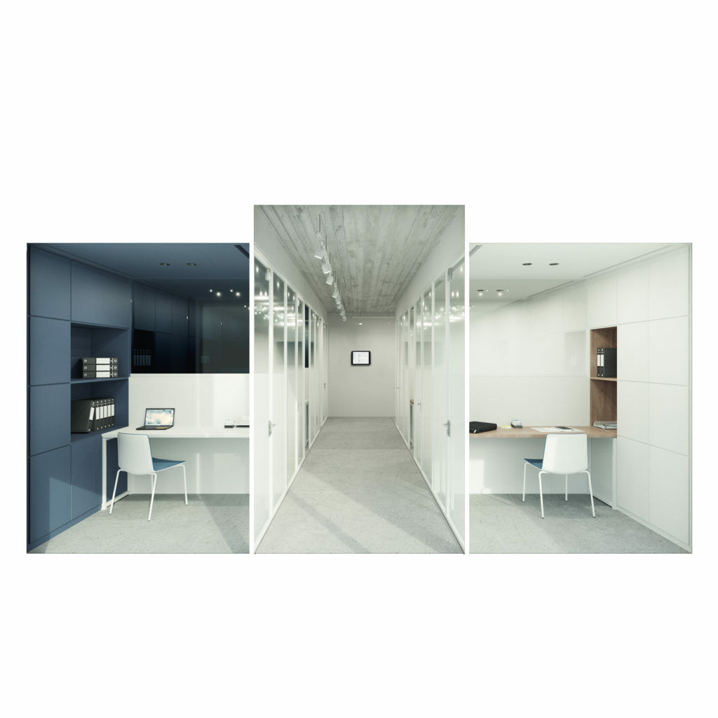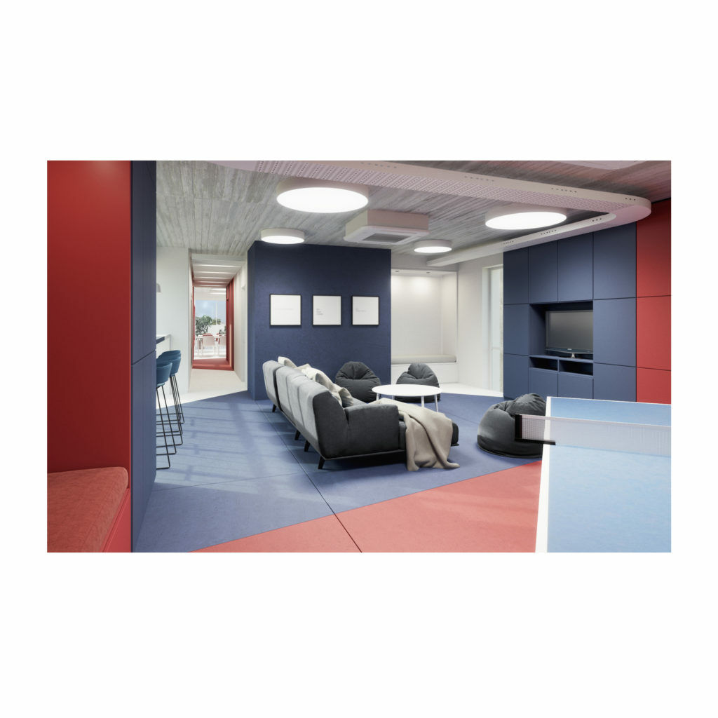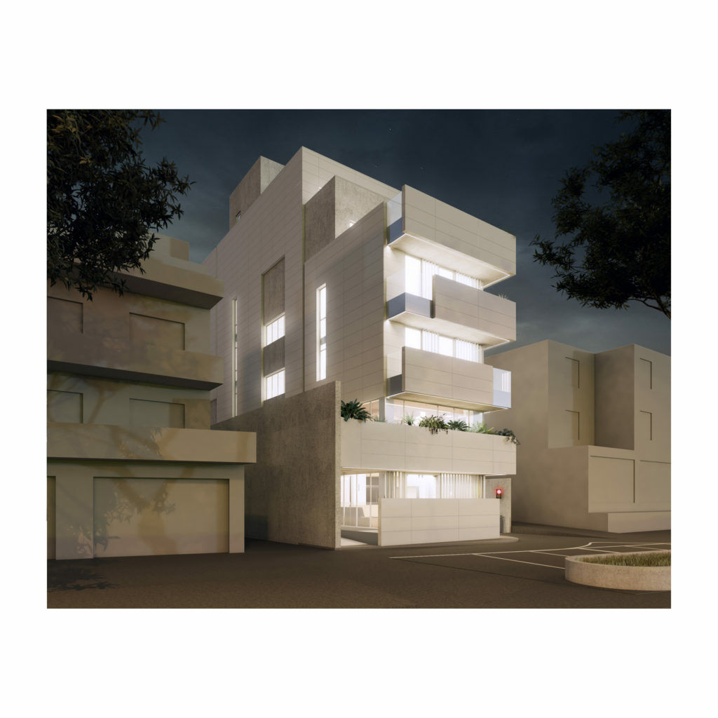Office Complex
Screened behind the trees which line Valley Road, the concept behind the design of this project was governed by simplicity and reduction. An existing permit to redevelop the site proposed a more typical architecture, including a disparate palette of geometries and materials. Using this as our base point, we distilled the material palette to a single colour rendered in multiple textures, and rationalised the architectural shell into simple, linear geometries. The front elevation in particular is made up solely of a series of horizontal elements, presenting an elegant and orderly backdrop to the leafy street.
Inside, a similarly no nonsense approach was adopted to reconcile the client’s spatial requirements within the long and narrow site. Fitted furniture was used to maximise functionality whilst screening and softening the user’s experience of the interior.
In addition to the white material established externally, we added two vibrant colours with which we “coated” entire areas – furniture, ceilings, walls and sometimes even floors – creating vivid and intuitive spaces. The rest of the material palette was made up of natural materials, presenting their natural hues and textures.
