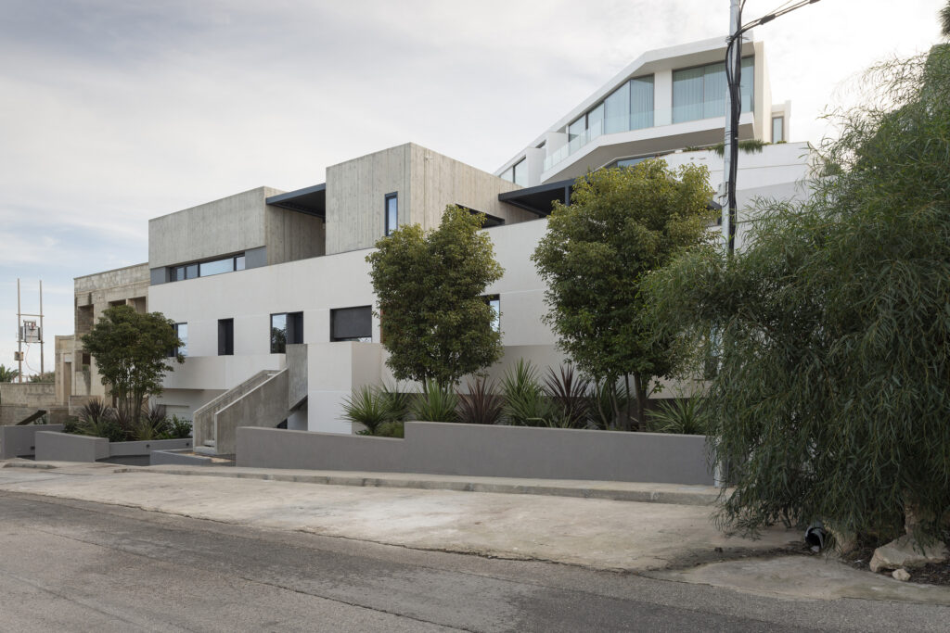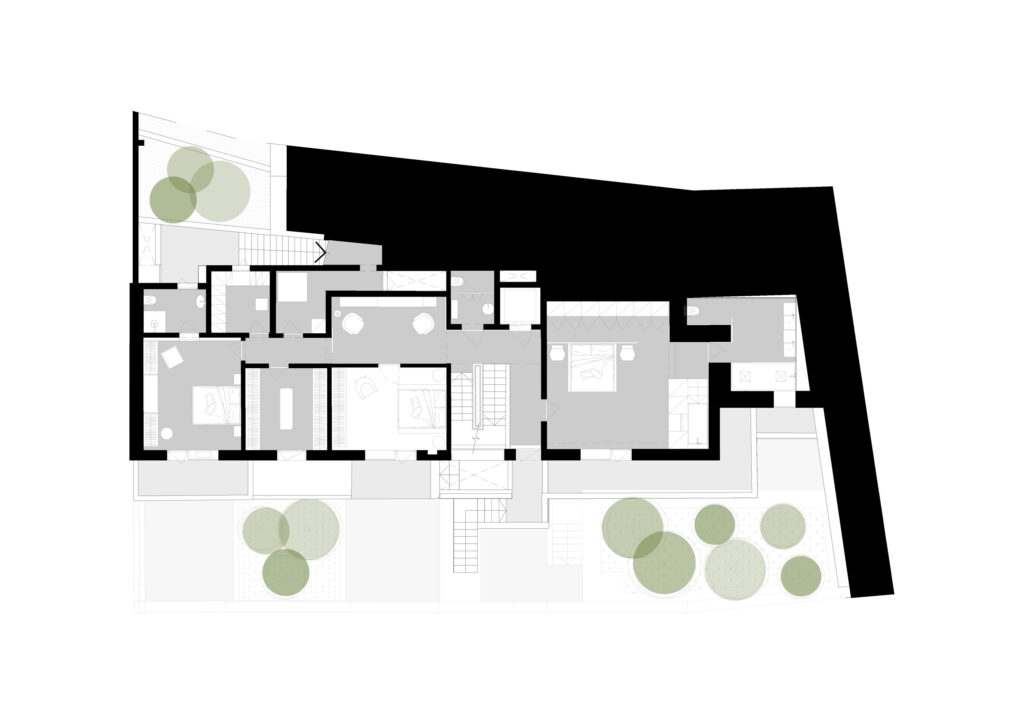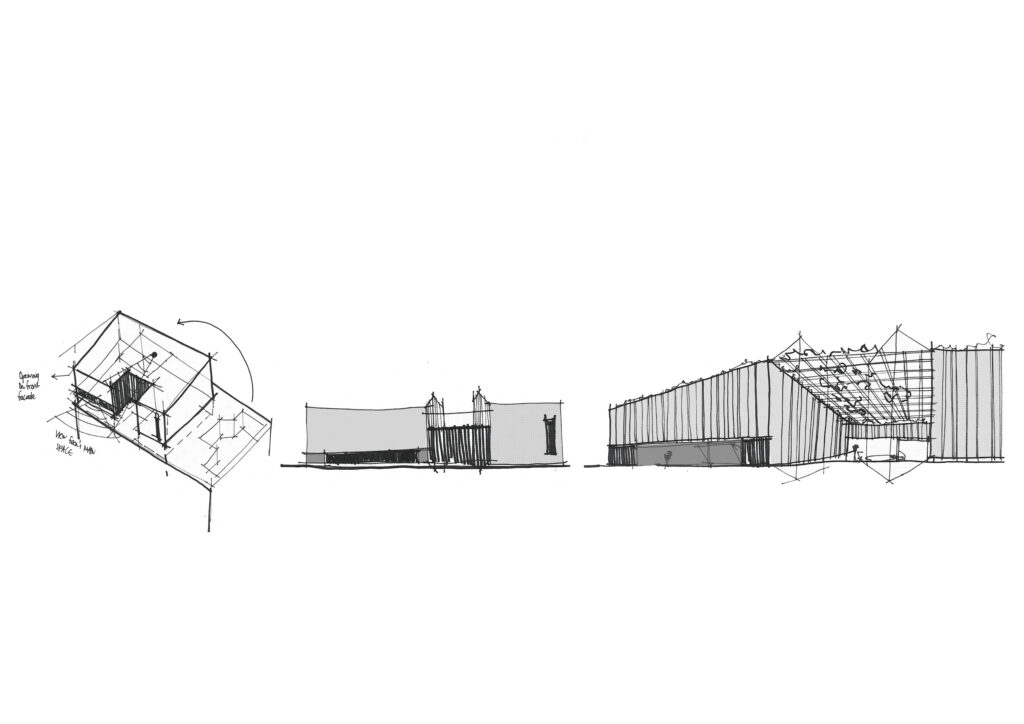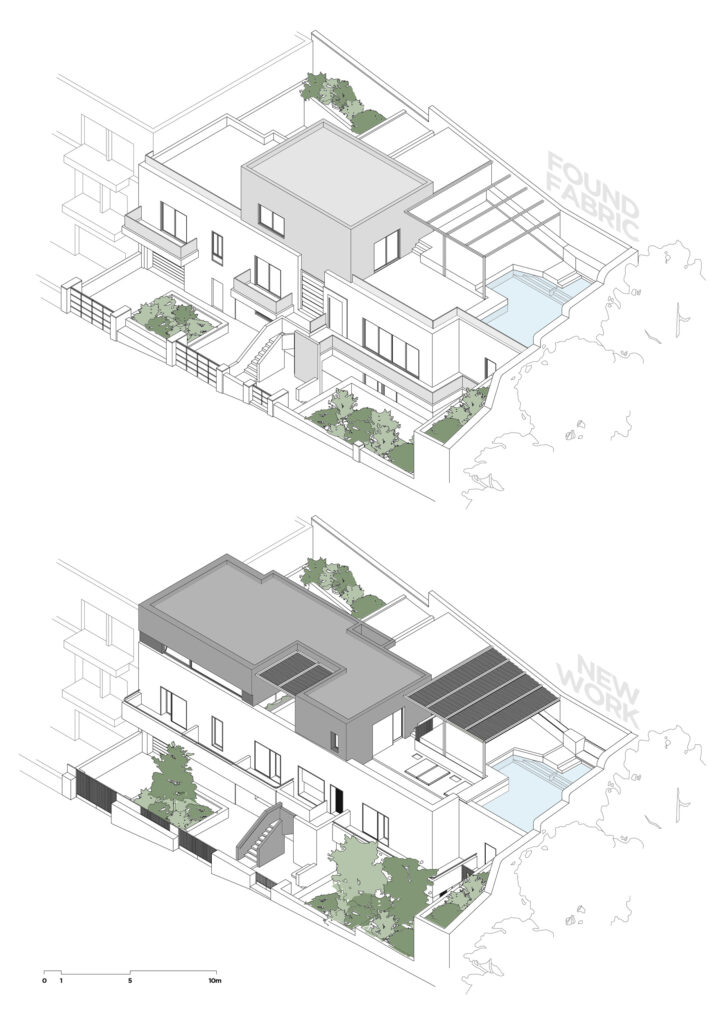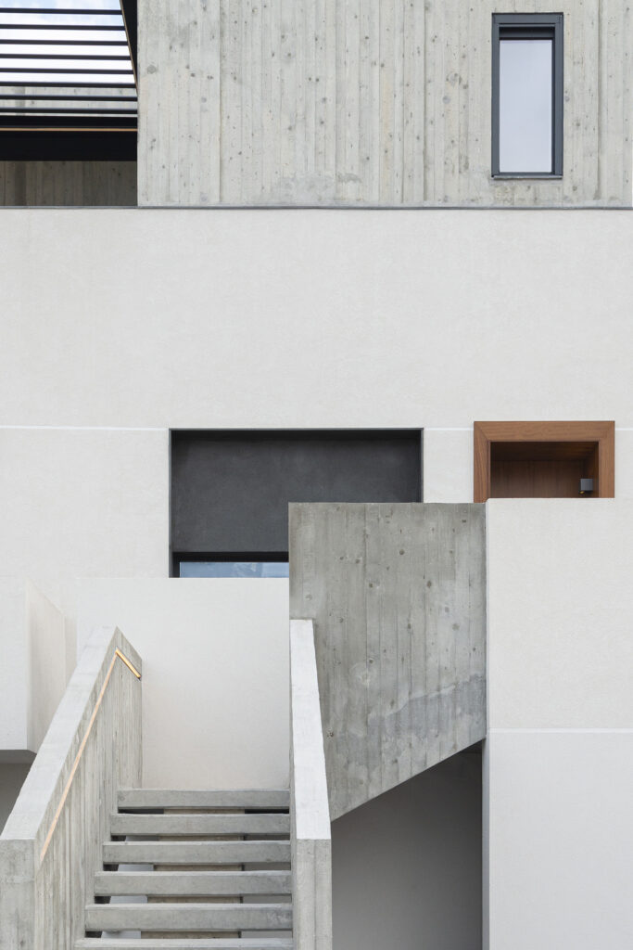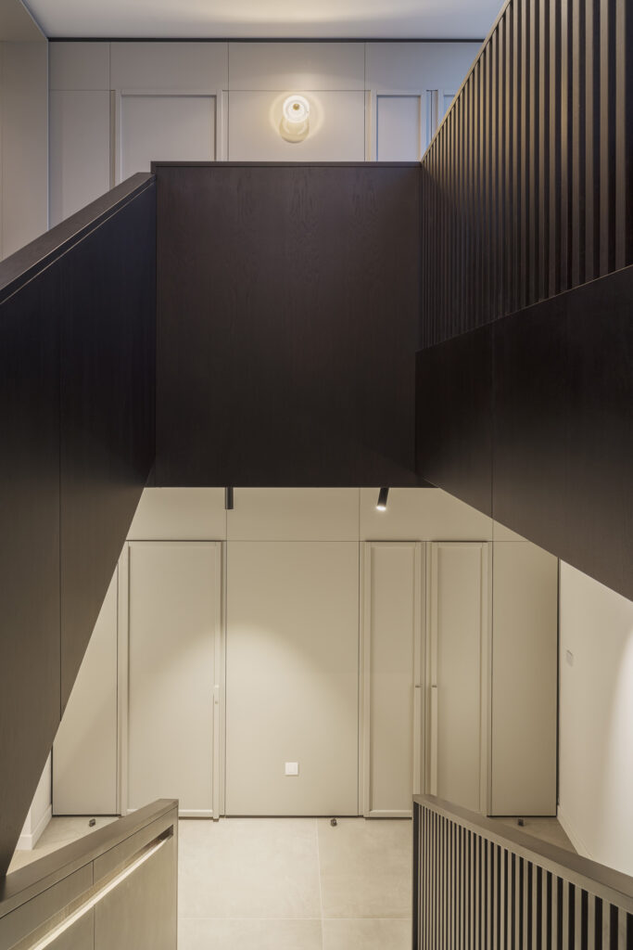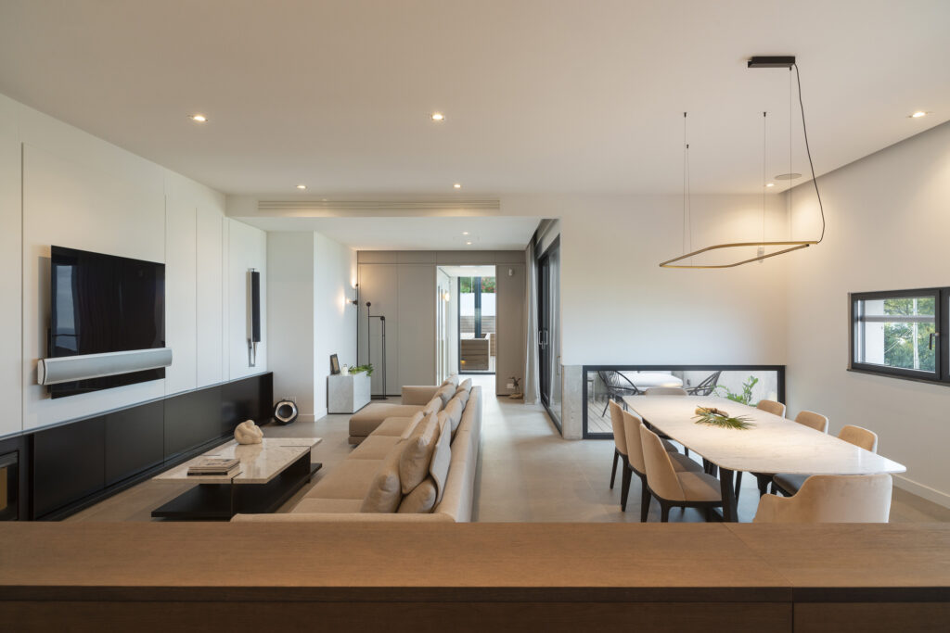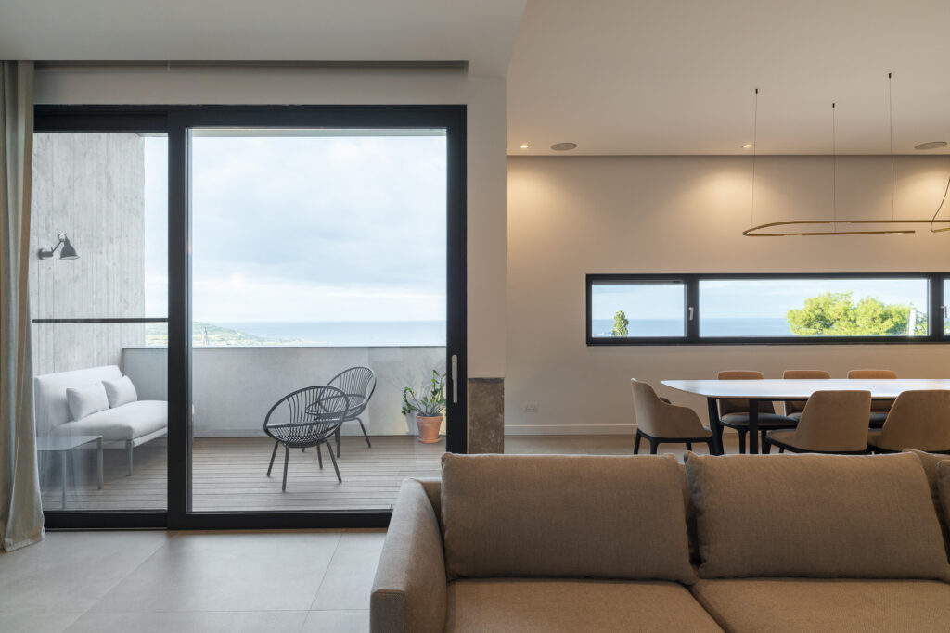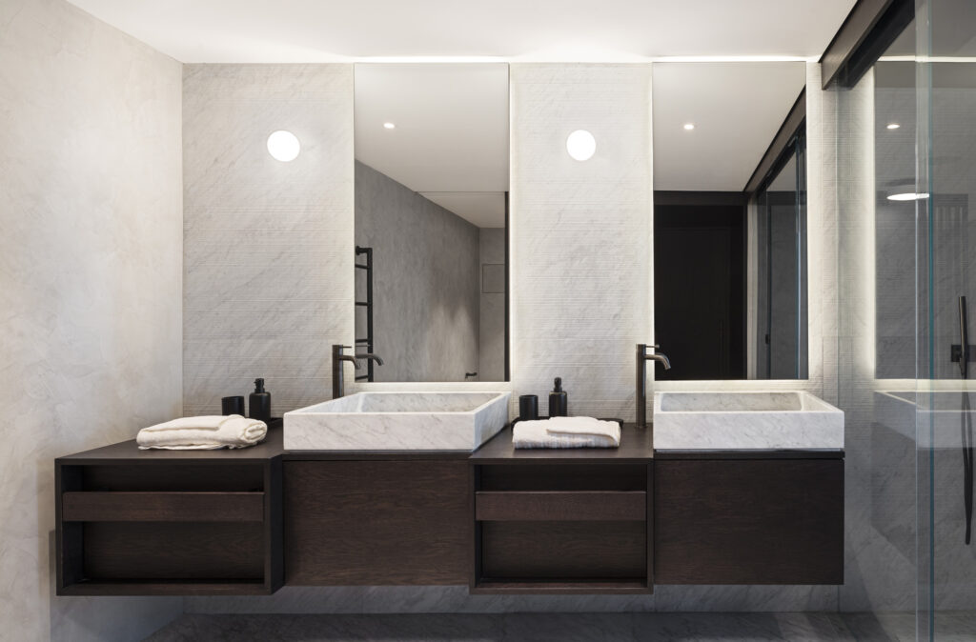Concrete House
The driving force behind this project was to make the best use of considerable amenities offered by its unique and prestigious location. Despite these rare privileges, the building found to be laid out in a less than ideal way and incorporated low quality construction methods. Although adorned with high-end finishes including an indoor pool, a lot of the materials were damaged by damp, leading to unpleasant internal spaces which were also dark and badly ventilated. Our job was to overhaul the whole structure, but with constant awareness, such that no unnecessary costs and wasteful over-construction would be incurred. Problematic areas were consolidated and repaired from the ground up, whilst at first floor an extension was added to create improved and more comfortable living spaces.
The juxtaposition of this new volume not only adds usable area, but it also gives this project its name, Concrete House. Exposed shuttered concrete was selected not only for its raw aesthetic quality, but also as a more durable alternative to the found stone cladding, which was showing signs of deterioration due to sea-spray exposure. The sparingly perforated external concrete shell now gives a confident character to the interior. Carefully studied slit windows give privacy whilst framing scenic vistas, bringing into the living spaces the sea views from Baħar iċ-Ċagħaq and leaving out the visual clutter of surrounding roof tops.
The extension was connected to the revamped ground floor with a well-lit stair core, which hides a passenger lift behind minimalist wooden panelling. With the daytime living areas moved upstairs, the rooms below could be dedicated to the sleeping quarters and ancillary facilities, including ample storage, a home office, and an indoor pool with a sauna. The apertures and balconies found here were modified to work in proportion with the new addition, resulting in a dwelling which looks both coherent and unique. Similarly, the planters, walls and main access staircase found in the front garden were all given a contemporary refresh with a focus on increased soft landscaping, contrasting against the off-shutter concrete backdrop.
Gross Area
Plot Area - 422m2; Internal Area - 574m2
Status
Finished
Services Provided
Photography
Alex Attard
