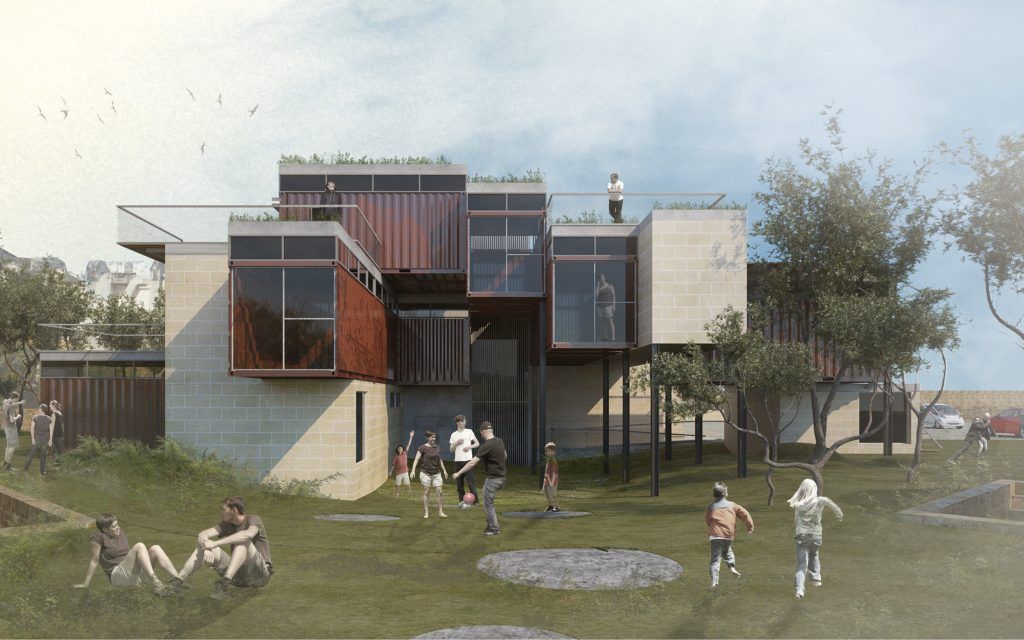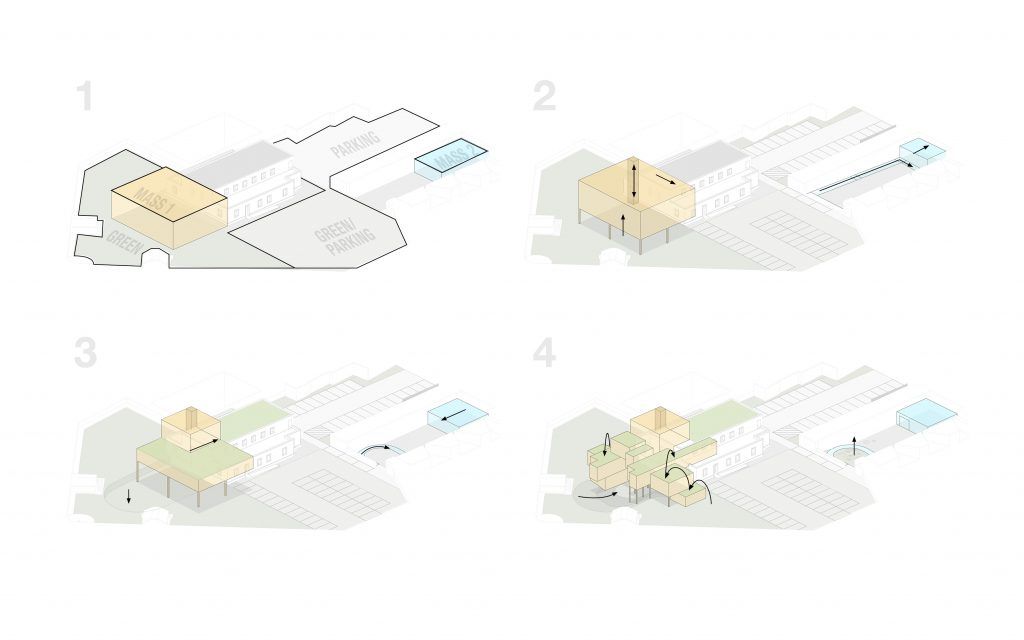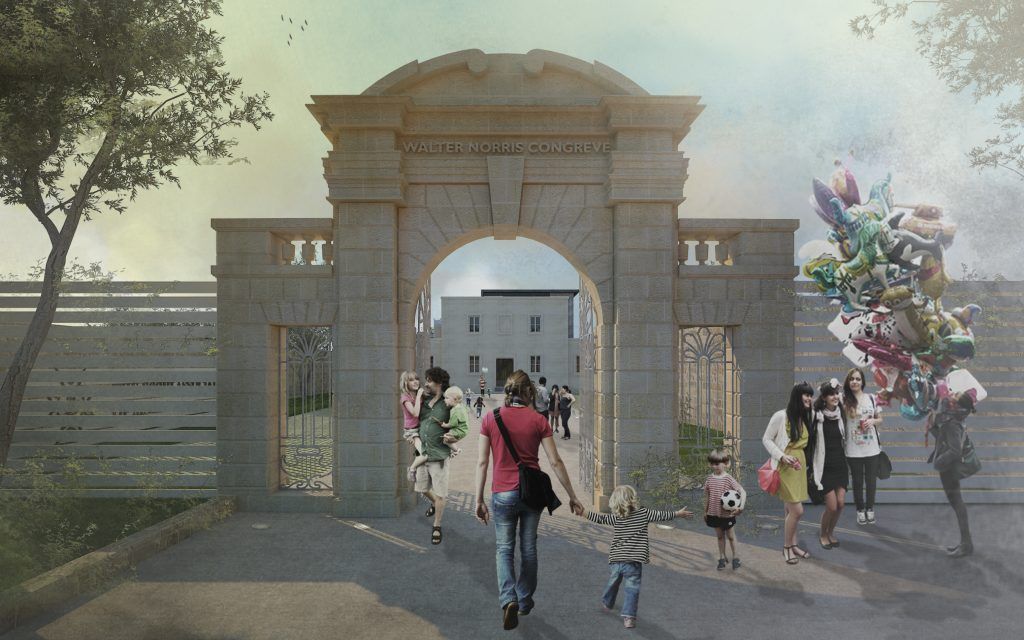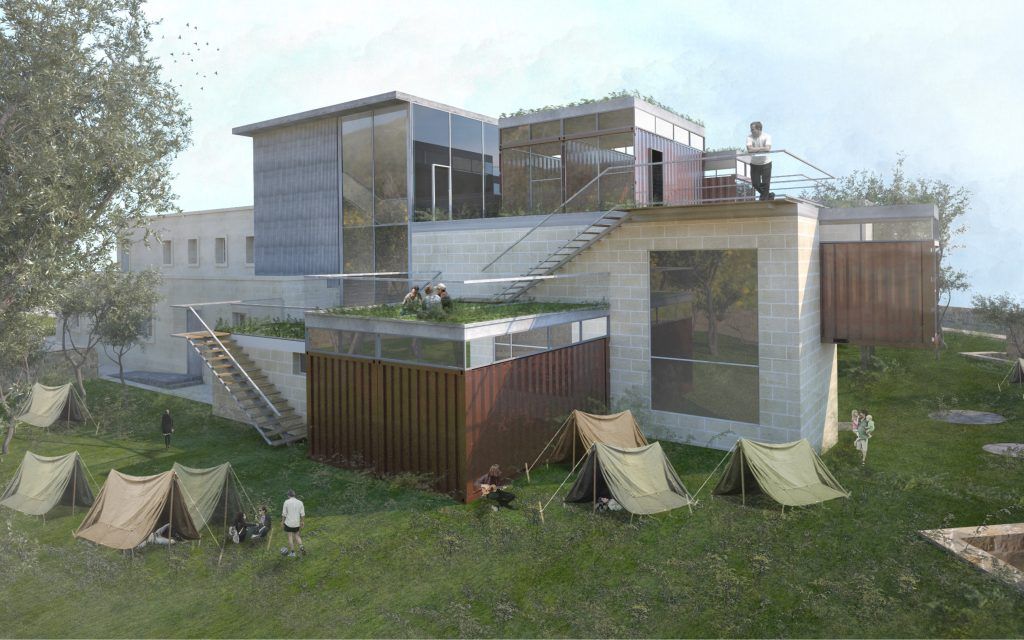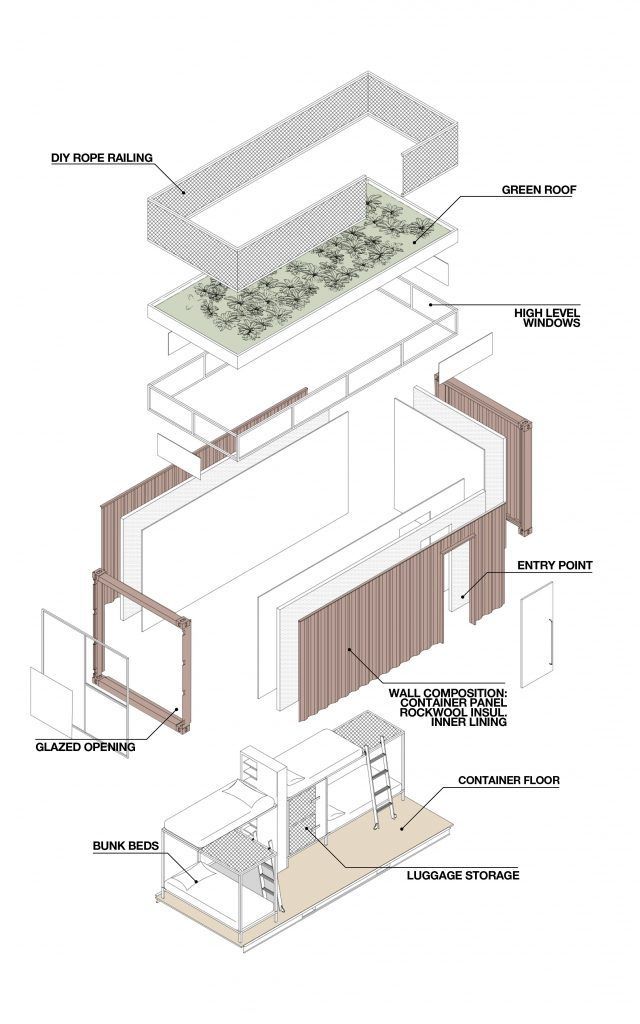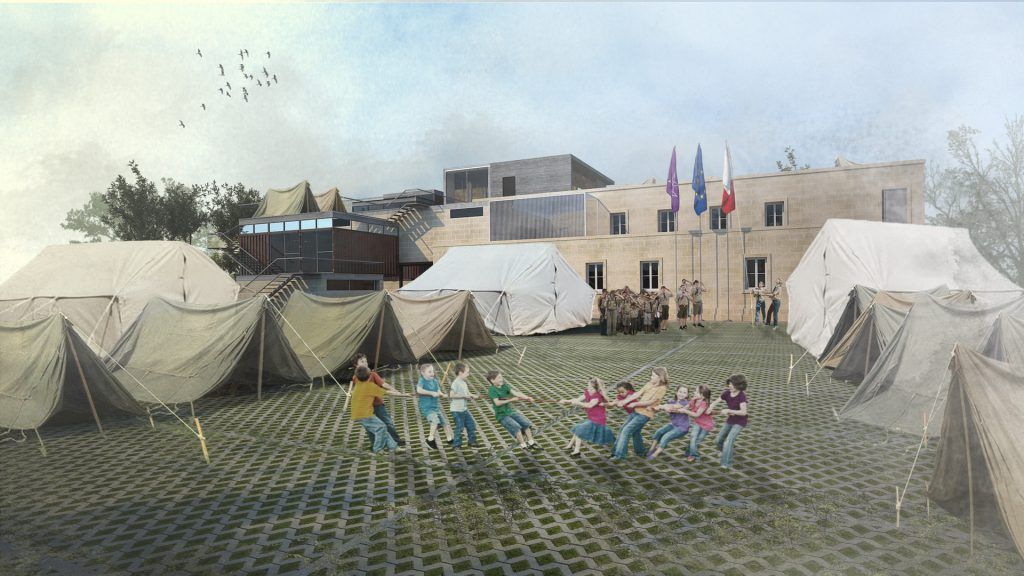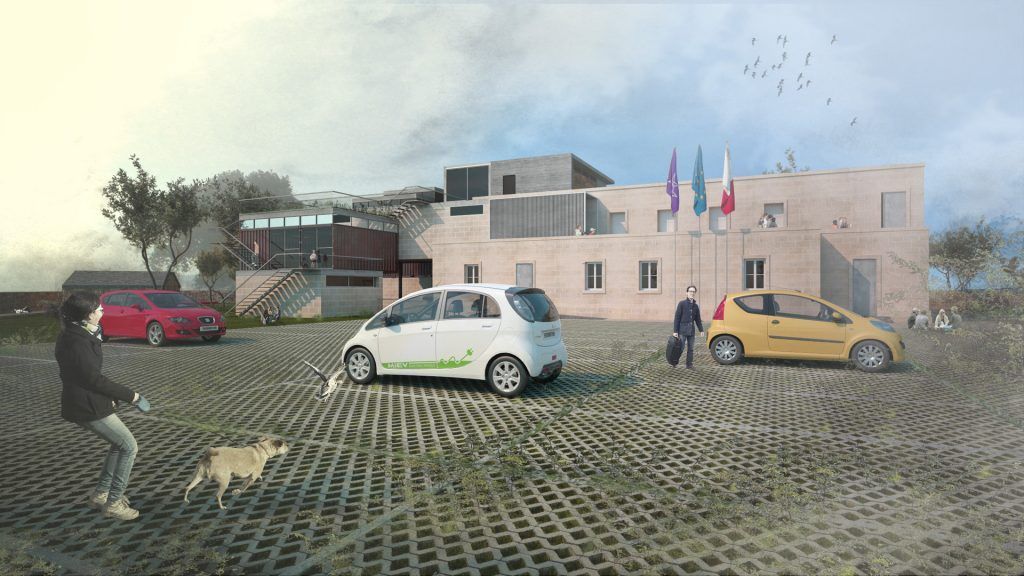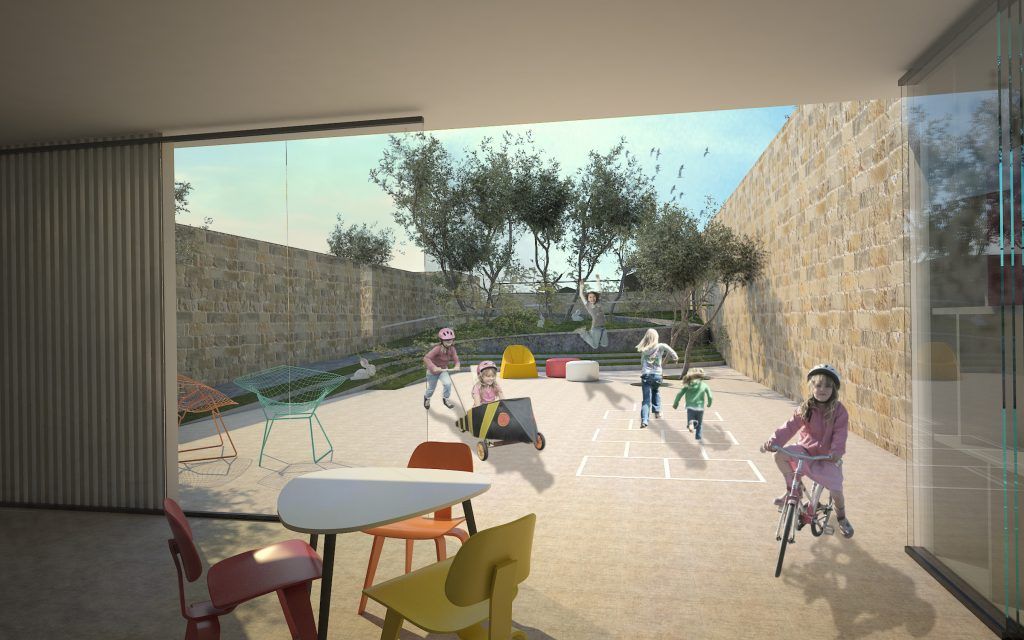Scouts IHQ
Upon viewing the requirements to enter our designs we immediately realised we needed to create a mix zone which can allow harmonious interactions of totally different elements. The priority was to keep the idea of “scouts” in mind – the vision of young, organised explorers who will bring challenging items and artefacts into the space.
We wanted to respect the educative aspect of a scout’s HQ and include learning environments while also keep an area aside for a 32-bed hostel, and all its amenities which include wet zones and bathrooms.
These different areas require accessibility and easy navigation within the bustling space was vital to the plan. Camping areas were also set up in a less traditional space, allowing us to think outside the box. The rooftop can easily transform into a camping zone that would rival any urban space.
In our new development, adults, youths and children can interact and thrive in a safe space, feeling cut off from the urban sprawl of the surrounding city.
