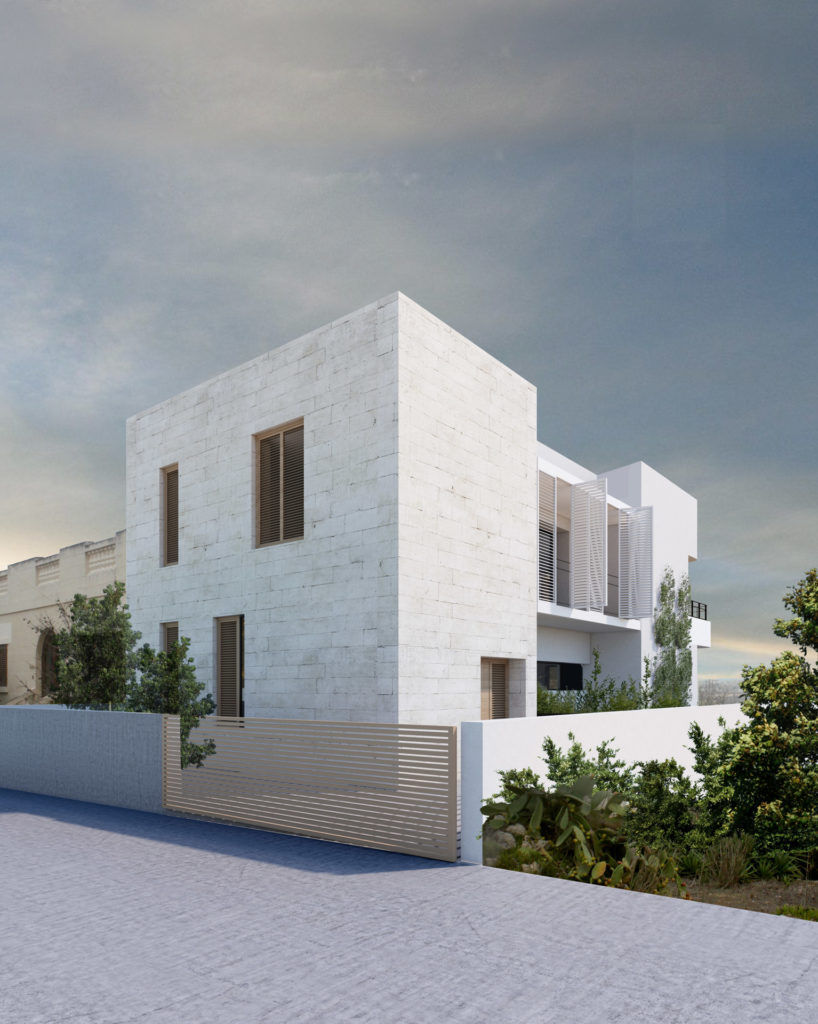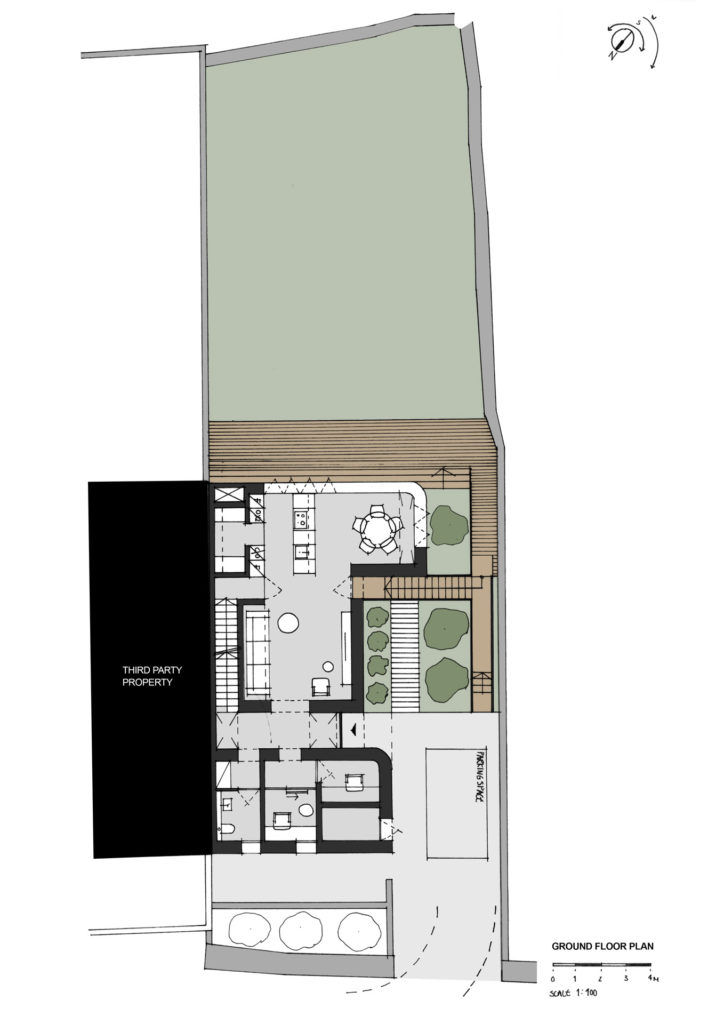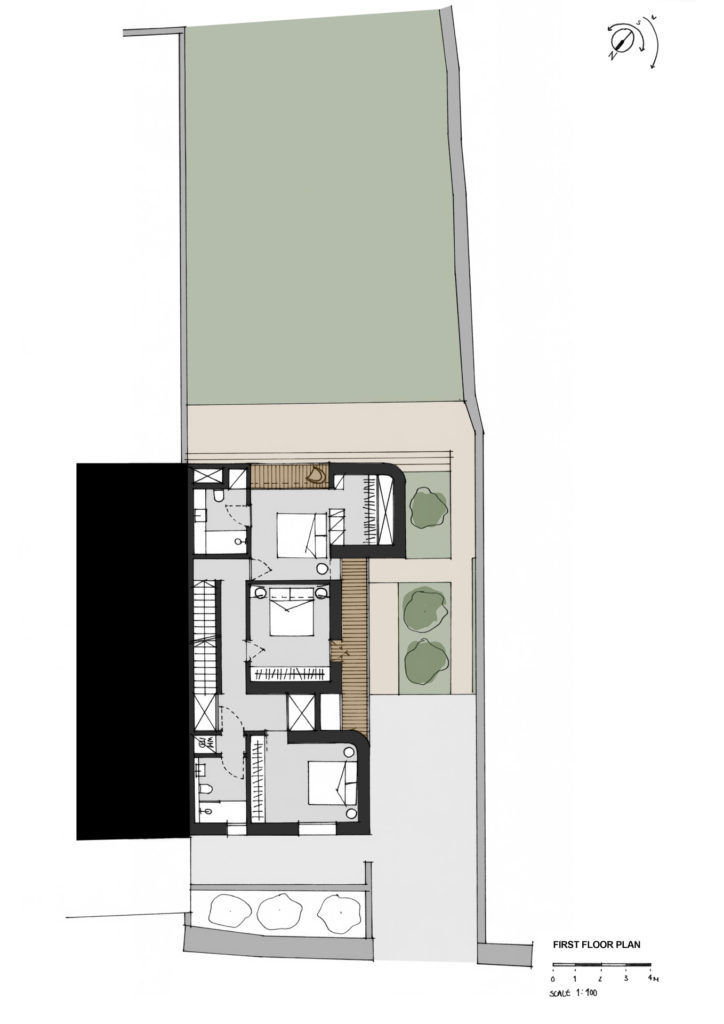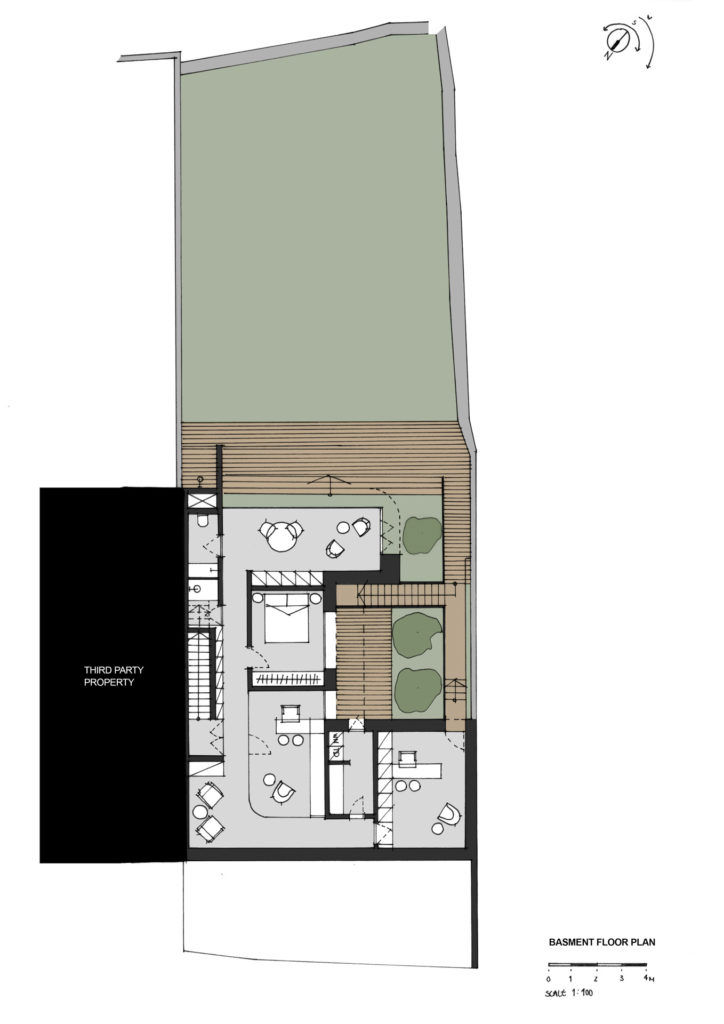Rural Eco House
Having a background interest in passive architecture, meeting this client was exciting due to the fact that we had to create a functional space through new lenses. Specific parameters were in place where we had to reconcile the requirements of eco-friendly design without losing out on the opportunities for views the site provided. This new challenge required us to step outside our comfort zone, while ensuring the space lost none of its own.
The final form was defined by its openings, which, inspired by the utilitarian nature of vernacular structures, were dictated by the lighting and ventilation requirements of the interior. Further control over the thermal and light gains into the building was achieved by adding similarly traditional louvered shutters.
The eco-friendly design thrives in its environment and is glorified by the stunning views due to the location, perched in the countryside and the contrast of out and in here is something which will take you by surprise. The exterior so modest yet robust, holding within it a secret of pure lifestyle.







