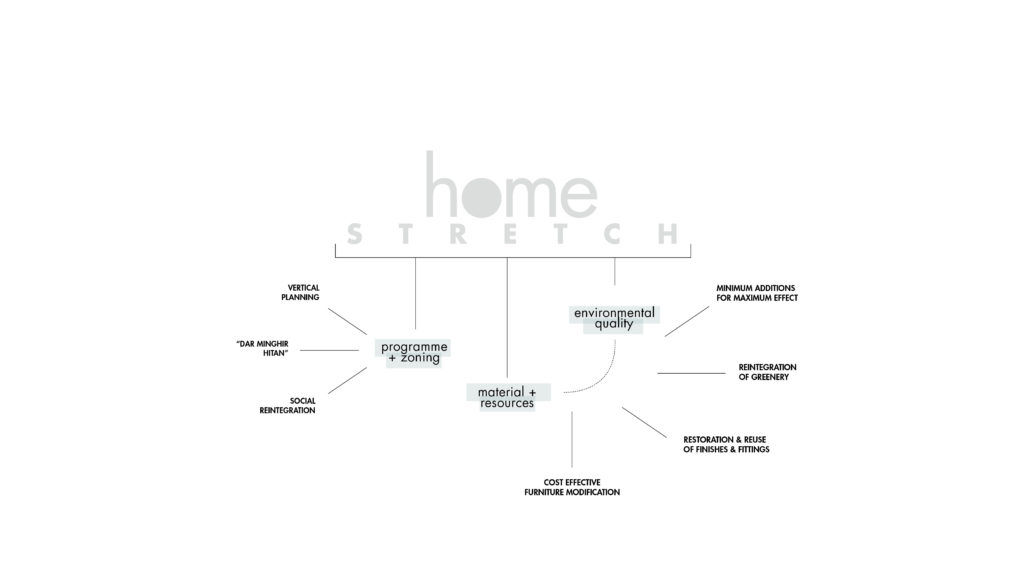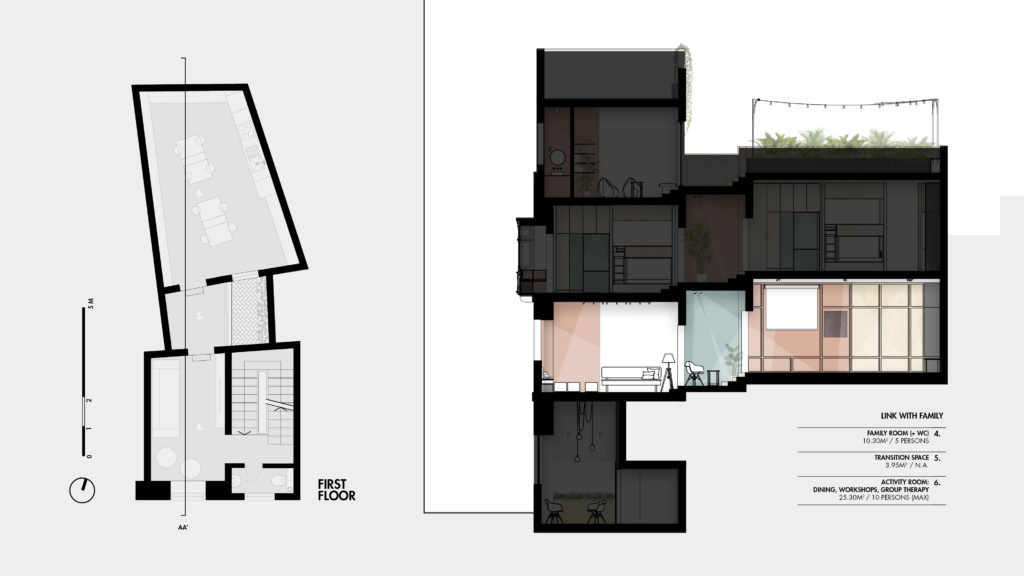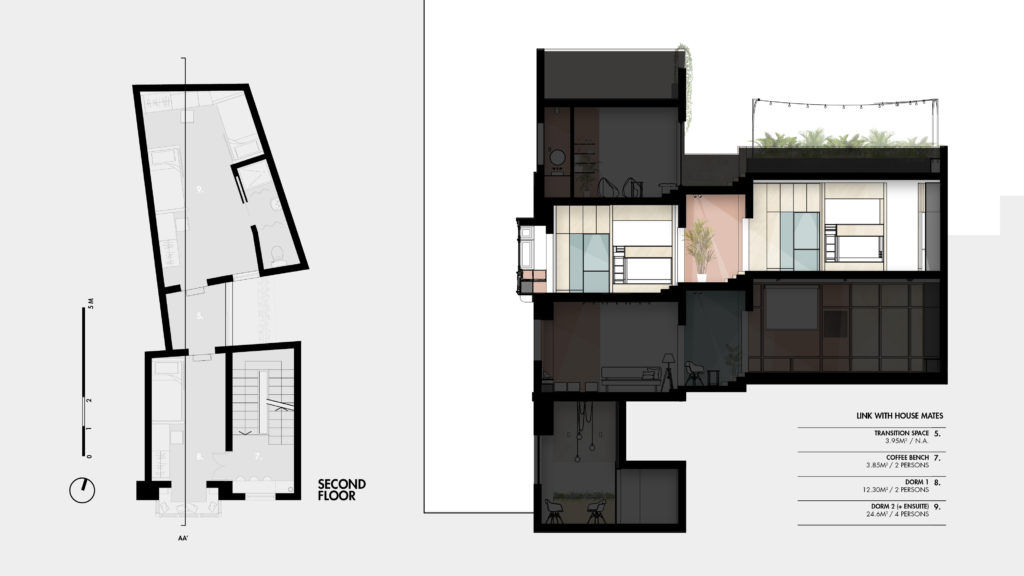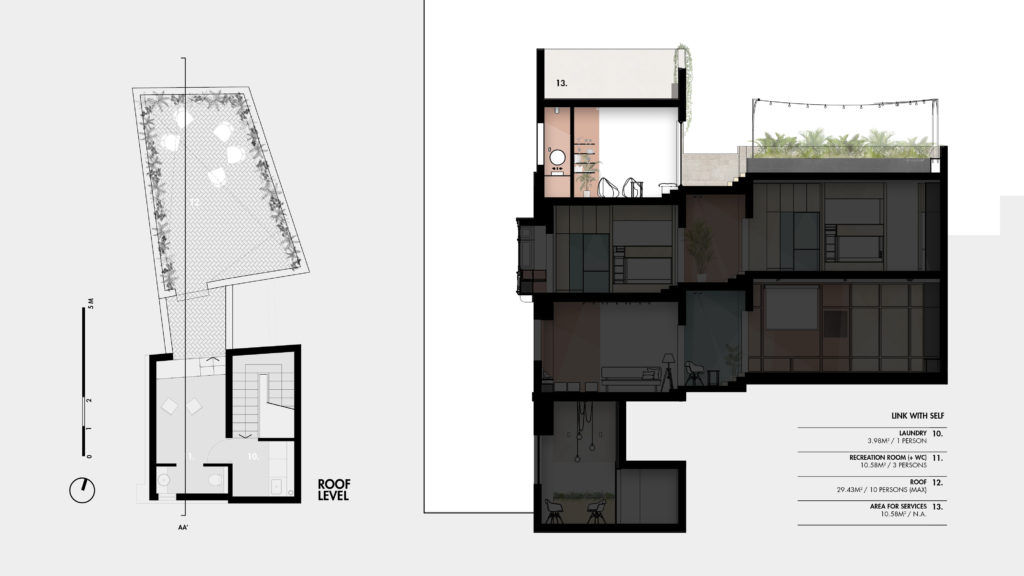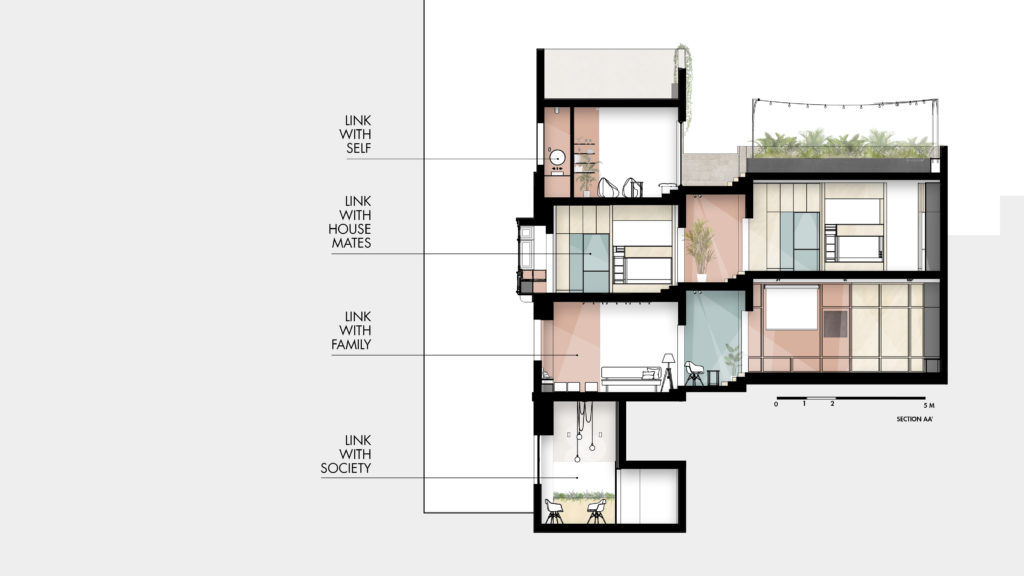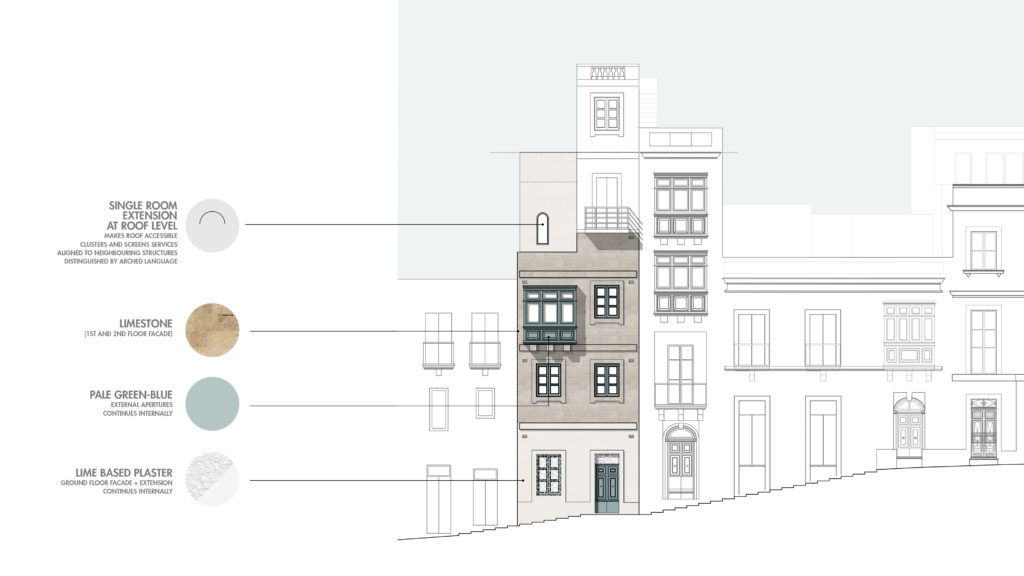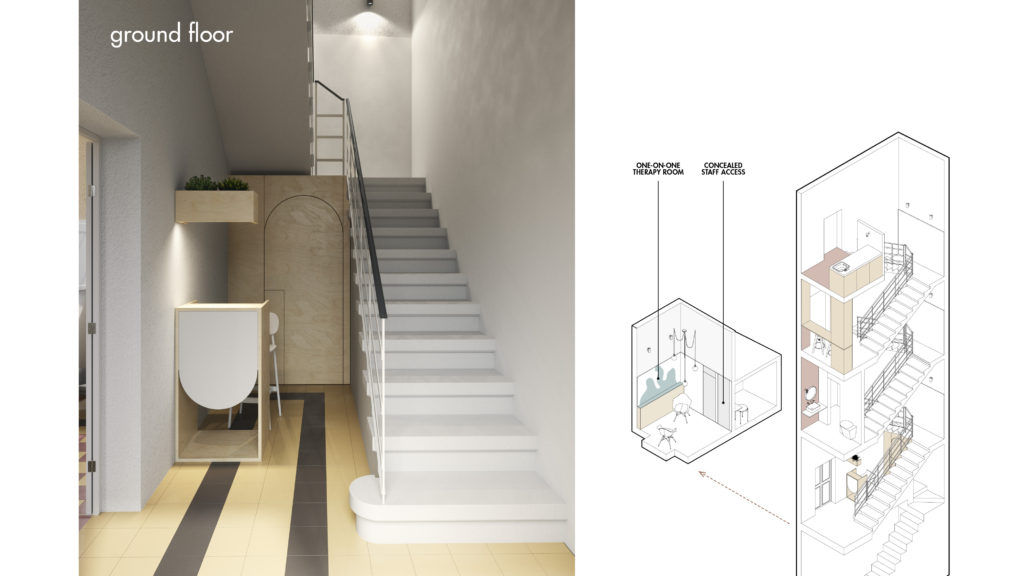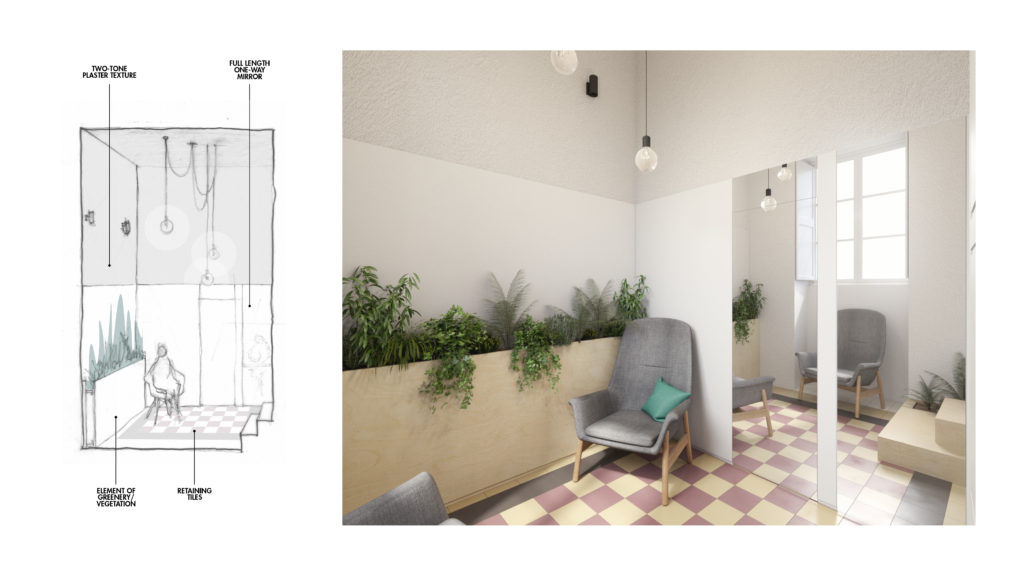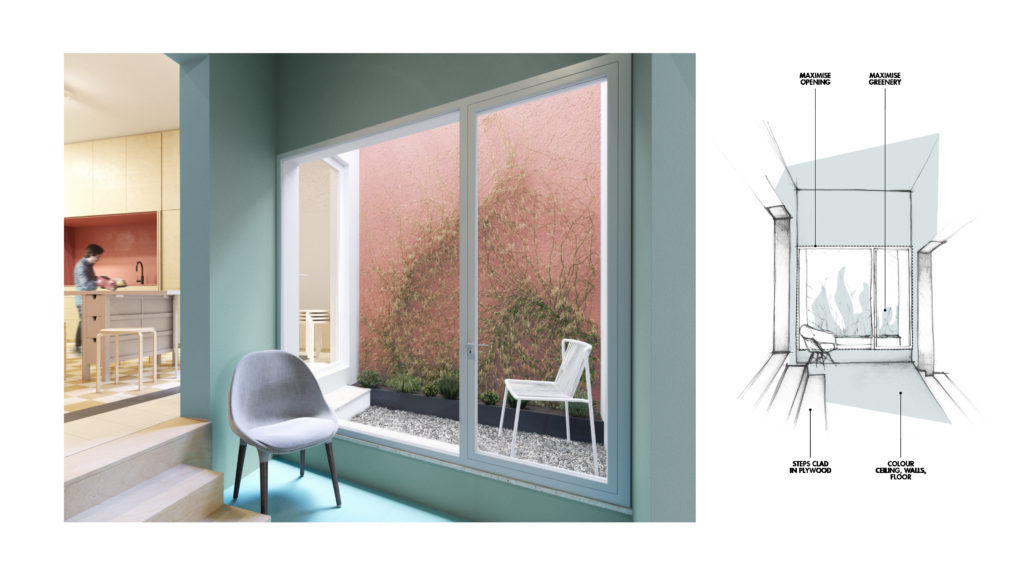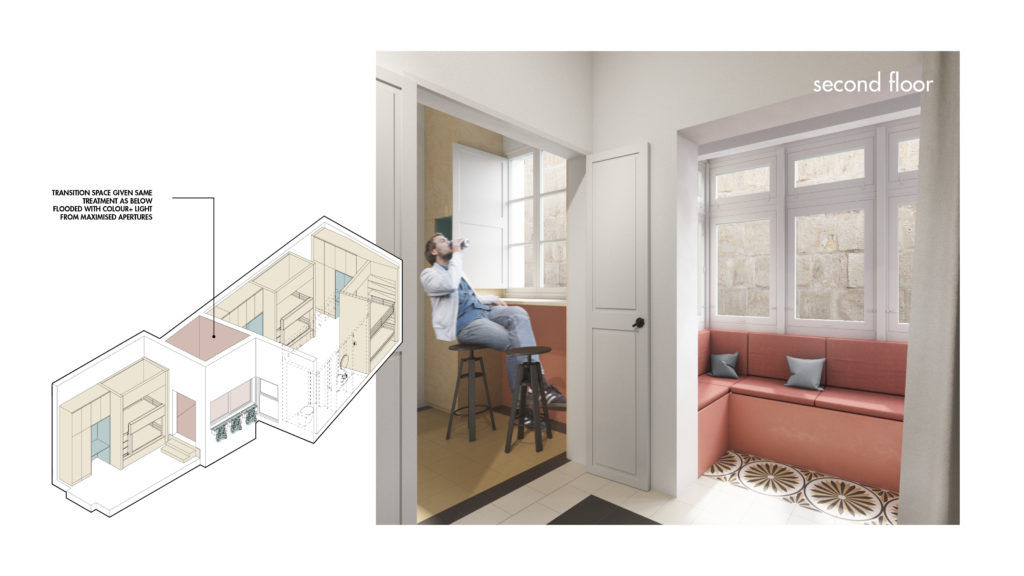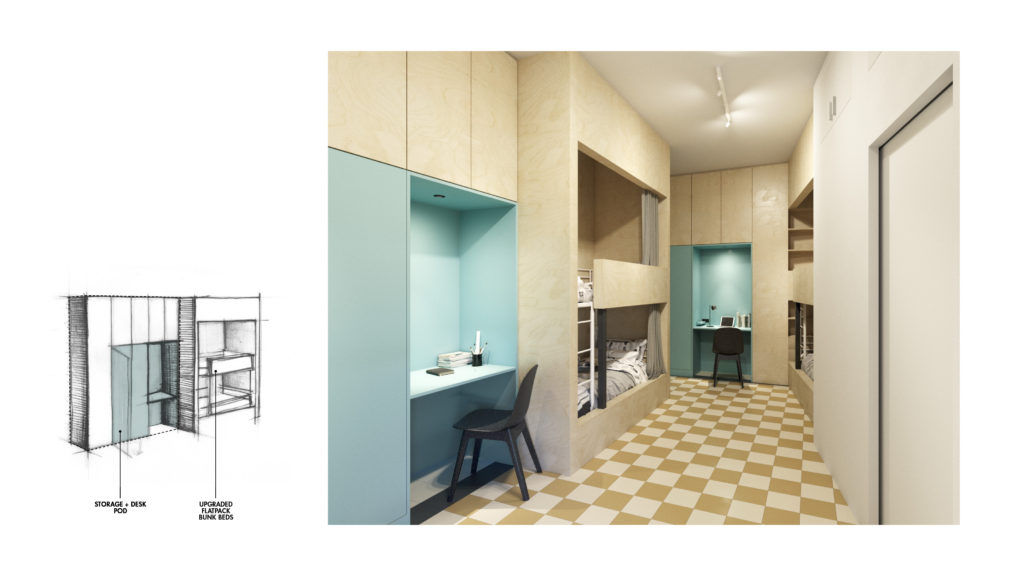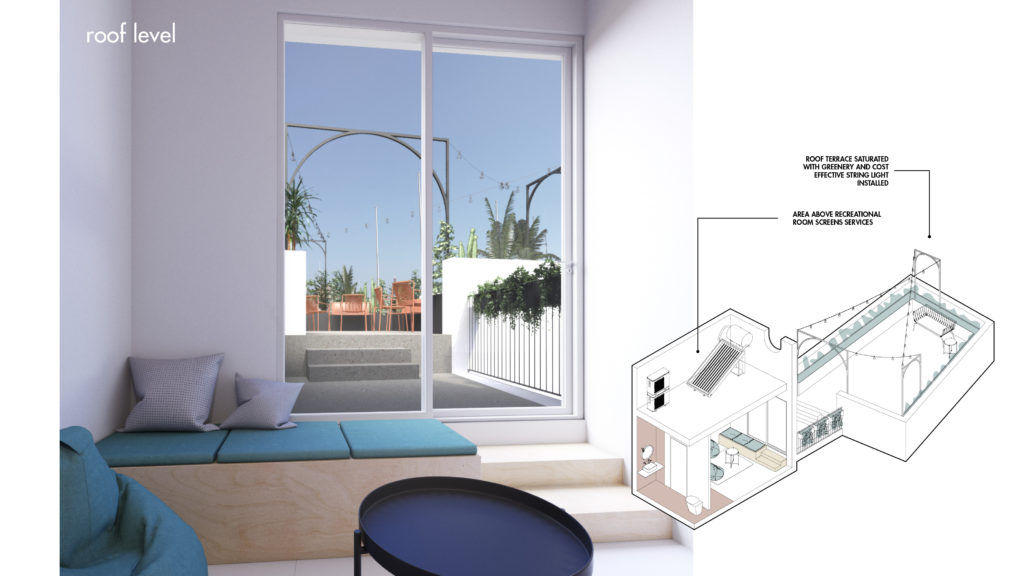Home Stretch
This is our proposal for the Sustainable Communities Specialised Housing Programmes Design Competition organised and initiated by the Housing Authority together with the Kamra tal-Periti. Our endeavor to square brief presented by NGO Mid-Dlam ghad-Dawl of “Dar minghir hitan” and the property available is an exercise of extension for every aspect of the design – from material resources, to environmental quality to considerations of programme.
The tight footprint of the site pushed us to stretch the diverse uses of the required programme vertically. The existing staircase replaces walls to divide the compact property into different levels of social interaction. In an organic way, the higher the level, the more private and independent the spaces become. At ground floor, the reception, staff areas and therapy room are all involved with the users’ link with the community. The meeting and activity rooms at first floor zoom in to rehabilitate the users’ link to their families. The second floor is dedicated to the sleeping quarters, tackling the users’ link with each other. The third floor contains the only new-built space in the entire project, which makes room for the users to focus on the link with themselves. This is the only room in the house which looks inwards onto the extensive private roof space, which has also been converted into a garden space for leisure and relaxation.
With regards to environmental quality, the project is all about more about minimum intervention for maximum effect. More permanent fixtures like apertures and tiled floors where repaired, restored and repolished rather than replaced wholly. Studied structural modifications where only affected where they helped stretch the amenity of project extensively. The very welcome light and ventilation gained from the restricted central light well was improved in this way. Saturated with greenery, this neglected shaft not only becomes a green focal point but also encourages gardening and other horticulture related activities.
As for material resources, we were very mindful once again of making the most out of cost-effective measures. By using 2 textures of wall plaster and 2 colours, we were able to craft a quality visual experience as one moves through the project. Plywood was then added as a more cost effective and infinitely adaptable material for furniture, giving the interiors the warmth and sturdiness of solid timber not only as custom furniture but also by upgrading off-the shelf flat pack pieces.
