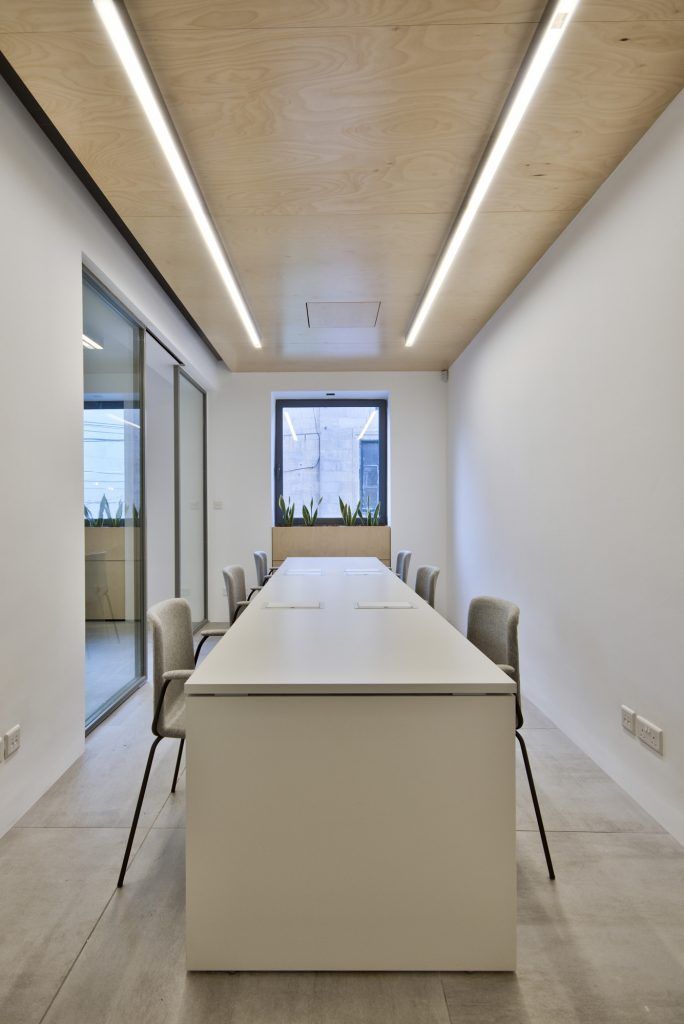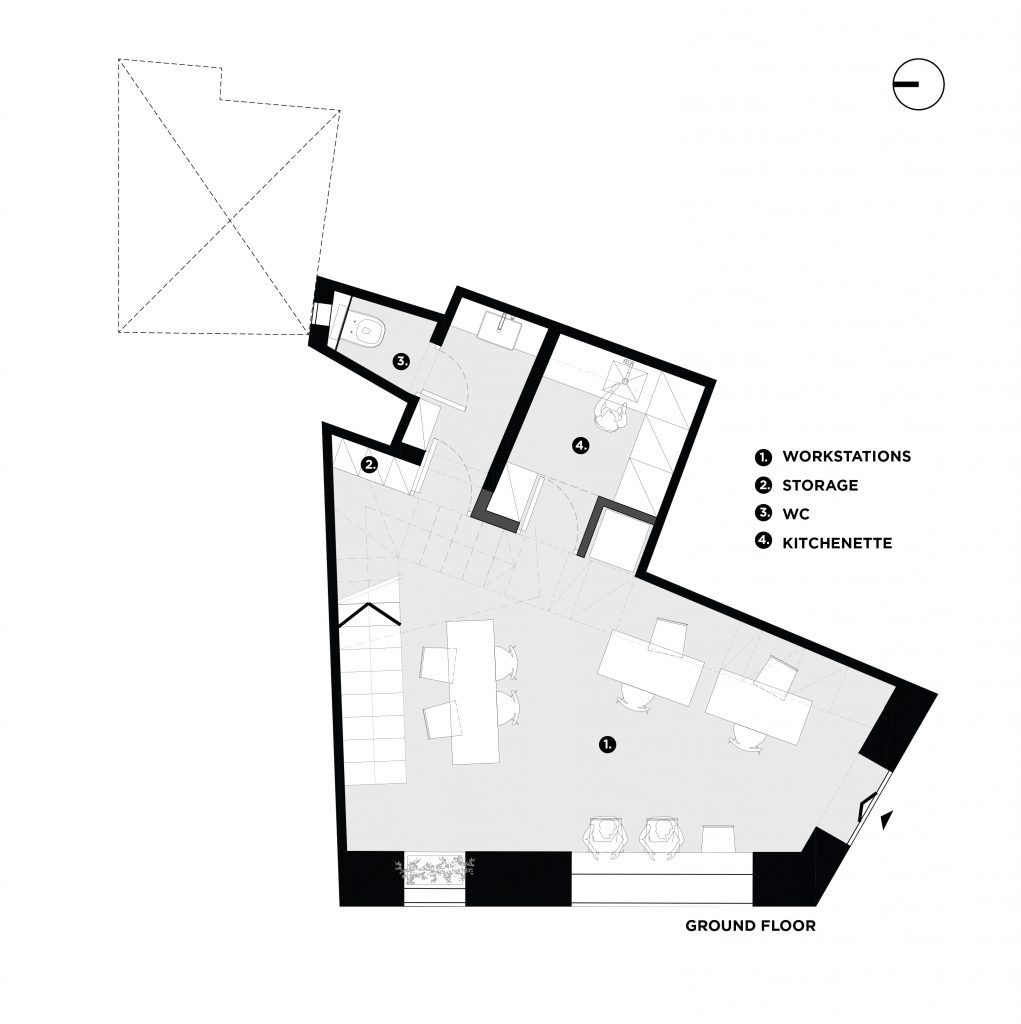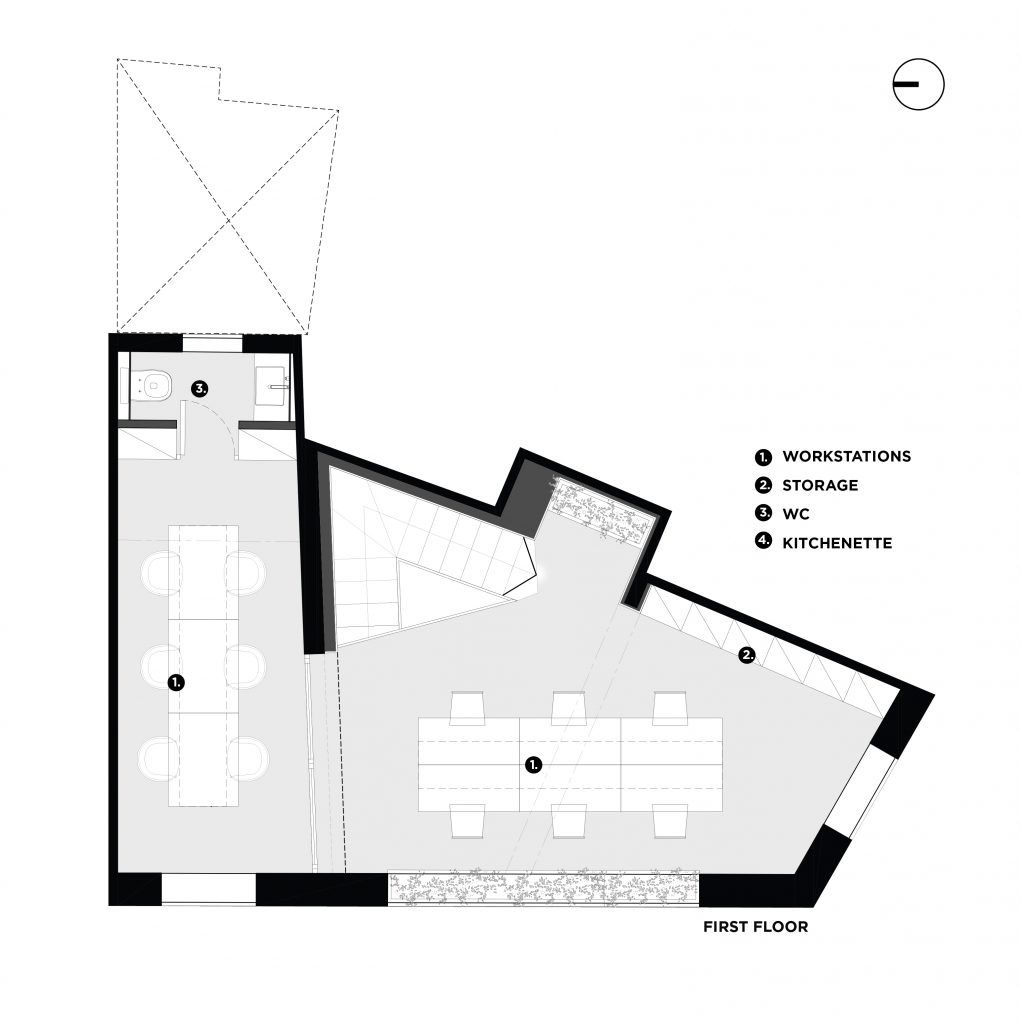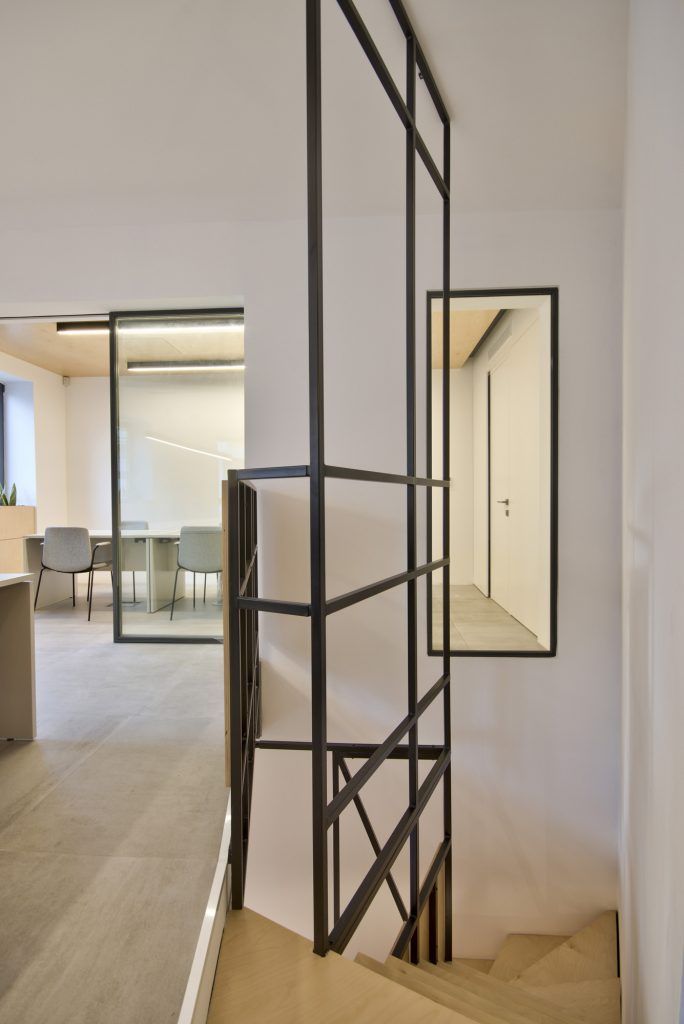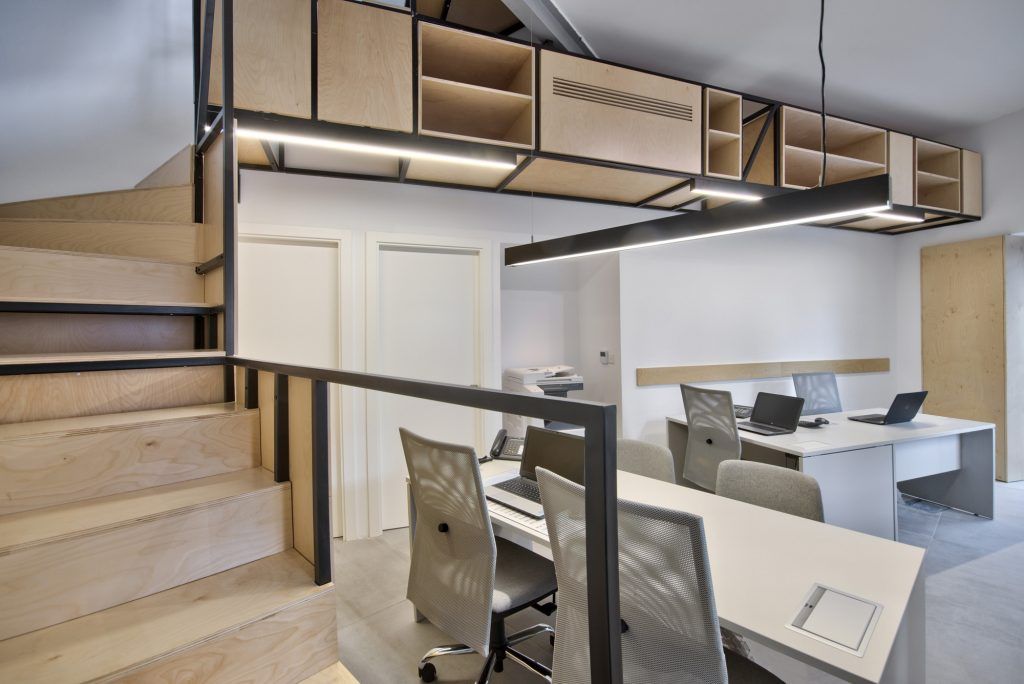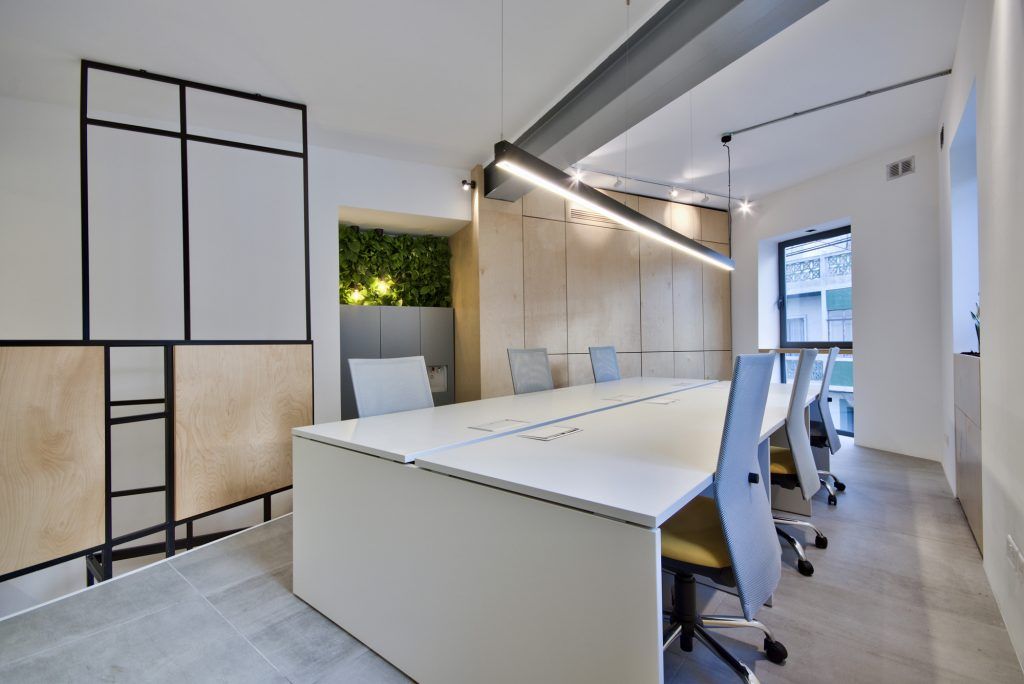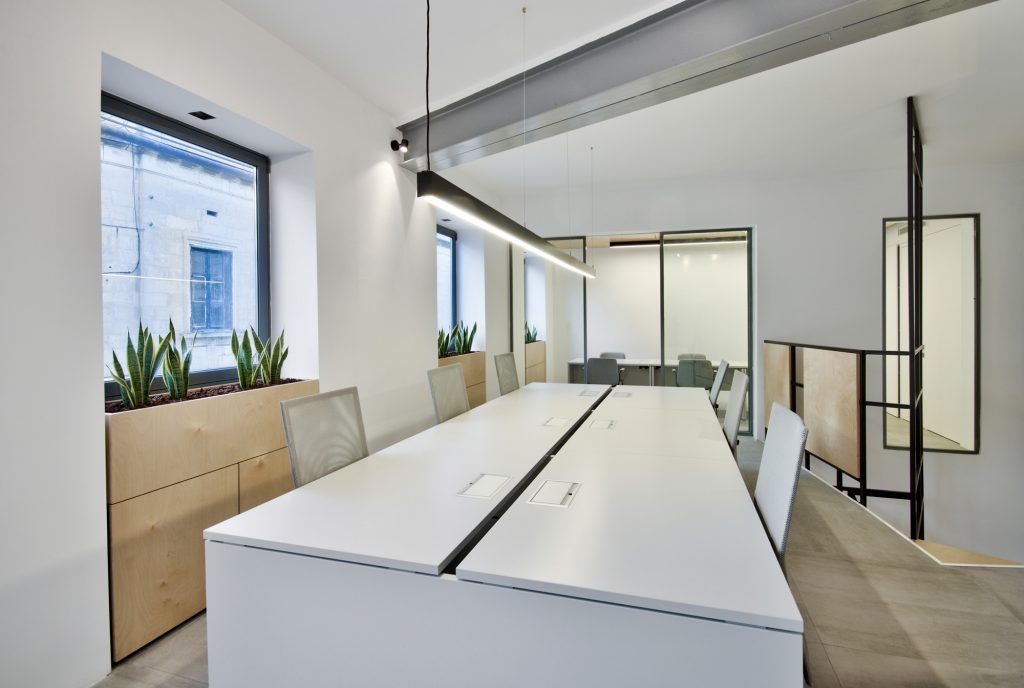In Between 1 – Dhalia Offices St. Paul’s Bay
We were tasked with creating a clean, fresh aesthetic to reflect the ideas behind a prominent local real estate agent’s new offices in St. Paul’s Bay. The challenge here was to unify a small office space split on two levels, whilst adhering to specific functional necessities in order to accommodate the real estate office’s operations. The idea was to introduce a holistic material language through the use of crude steel sections and overlapping plywood boards. This dynamic not only helped promote a sense of contrast with the predominantly white interior, but was used to create a composed, intermittent form of pavilion that made its way upstairs. The concept of ‘industrial pavilion’ was used to accentuate directionality whilst simultaneously acting as a storage unit. By creating this floating shelved structure, we were able to maximize on a desk layout that accommodated the client’s brief.
Status
Completed
